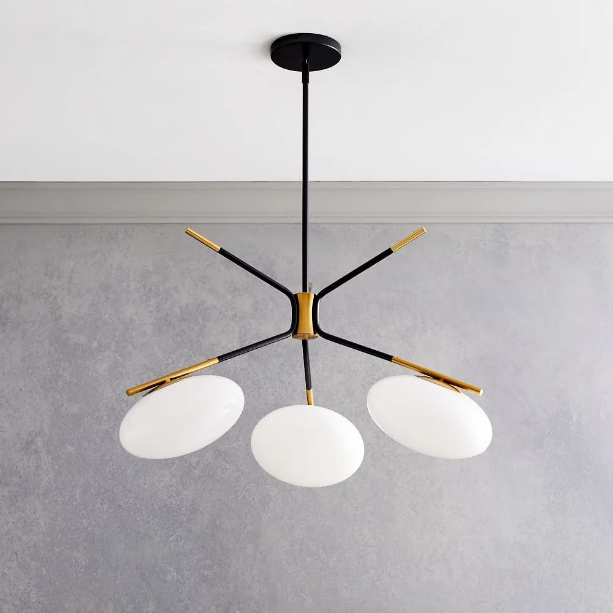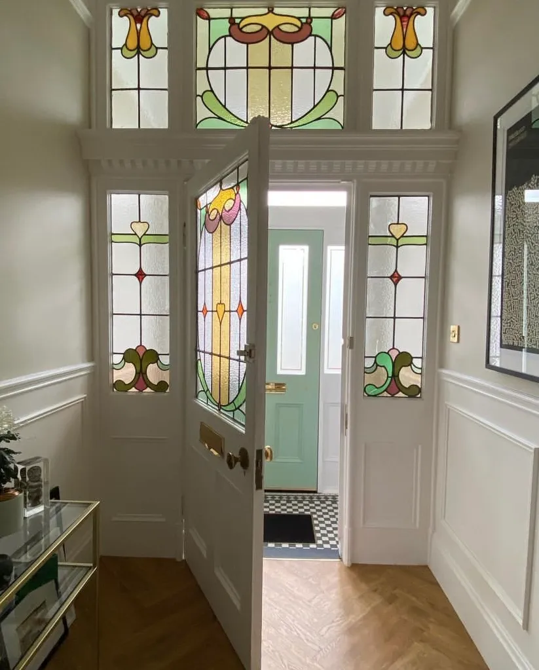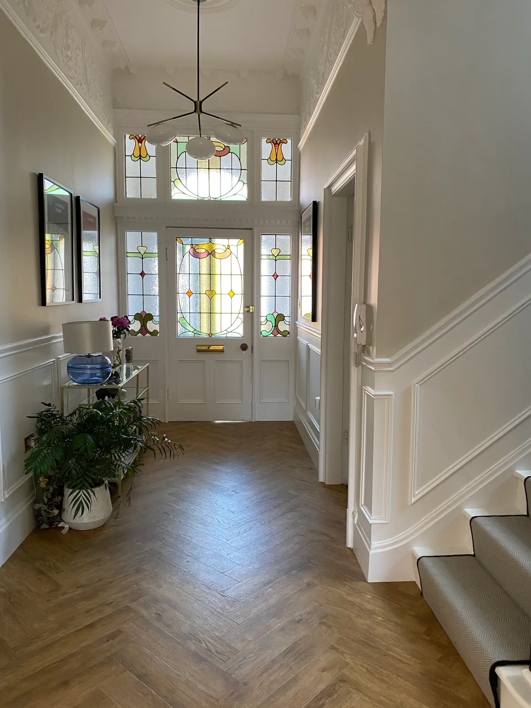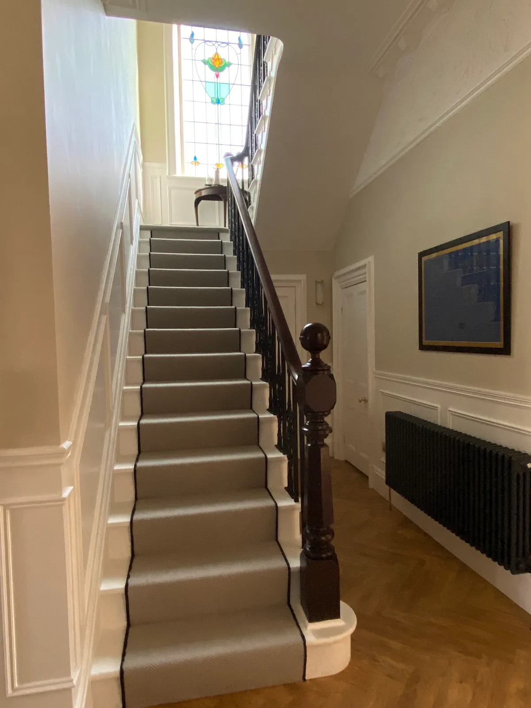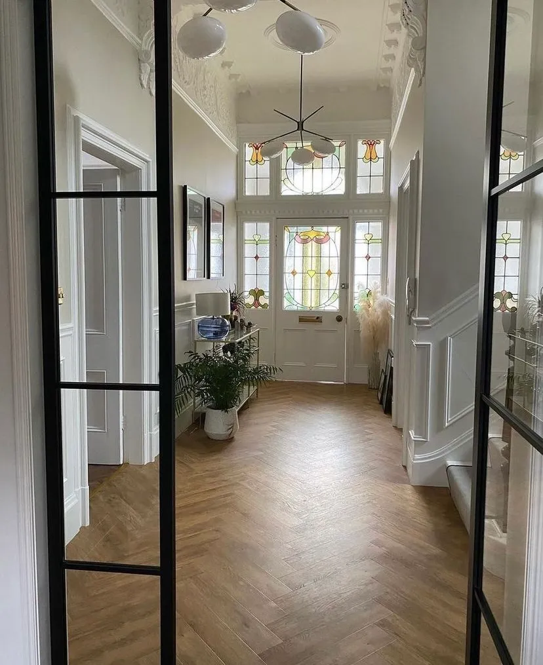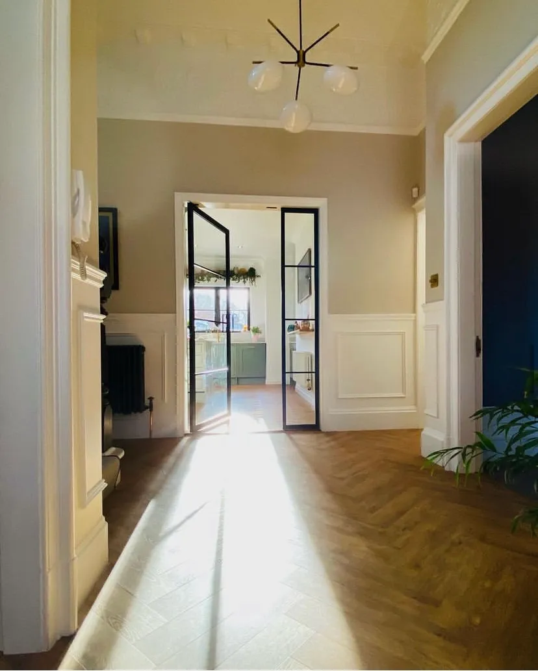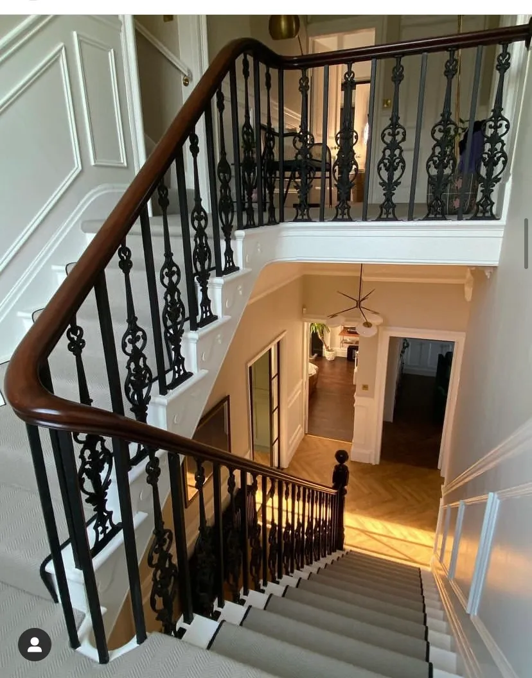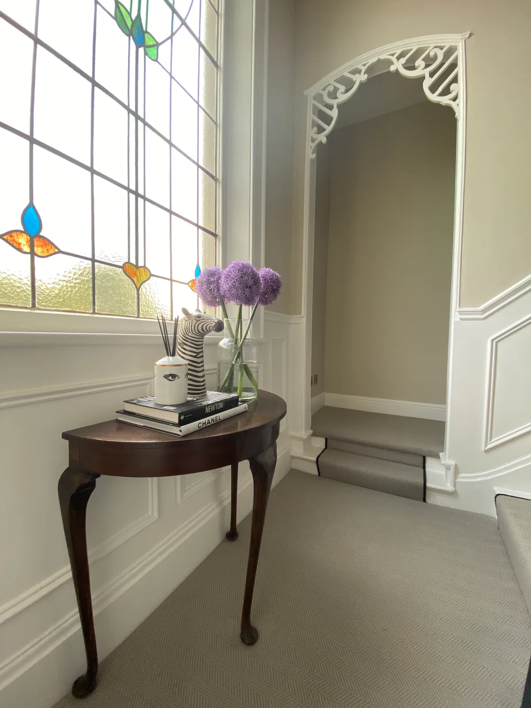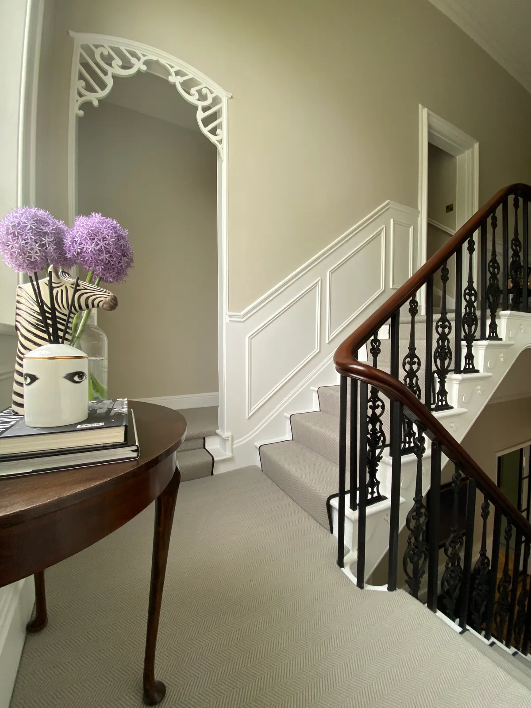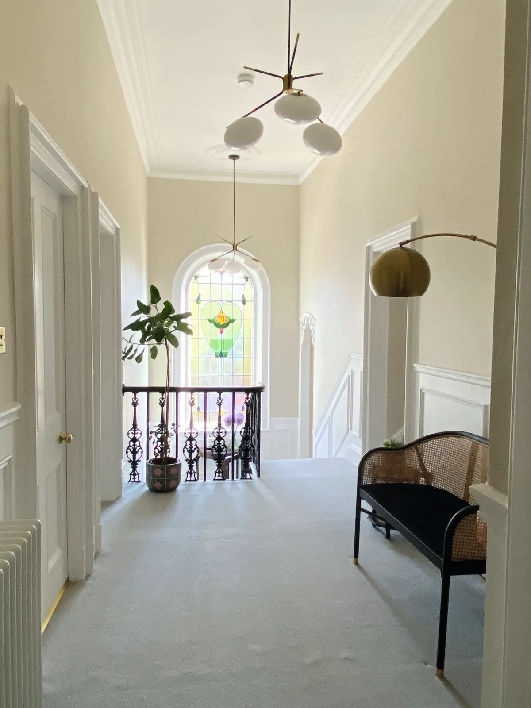Tell us about your house…
It’s a six-bedroom property dating to 1880. We moved here in November 2019 after falling in love with the proportions – rooms were large but not cavernous. It flowed well and there were some lovely original features still in place. The organisation of the upper floors also enabled our teenage daughters to have their own areas, including their own bathrooms.
Describe the entrance hall when you moved in
It was papered in blown vinyl, painted in two different shades of yellow, with red carpet on the stairs. The central glass panel in the vestibule door had been replaced with plain glass – having originally been stained glass. A huge radiator opposite the entrance seemed incongruous, and
there were Flemish-style brass chandeliers throughout the hall and landing.
You might also like how to renovate and Edwardian home
Was the hallway part of a wider renovation?
In the two years following moving in we redecorated and renovated the entire house and deliberately left the hallway, stairs and landings until it was all done – we didn’t want to do it and then have tradespeople, mess and equipment brought through the newly decorated space. In addition, we’d planned to make a new entrance into our kitchen to allow more light to flood the hallway, so we couldn’t tackle this until the kitchen had been completed and a door fitted.
What changes did you make?
The whole area was stripped of its paper, and the walls and ceilings were replastered. The carpets were lifted and our joiner fitted panelling to the lower half of the walls below the existing chair rail – but was careful to tie this into the existing ornate skirting (which was challenging). We had the lead rods replaced on the mid-stairs landing stained glass window and fitted secondary glazing outside to protect it. We also worked with a local stained glass artist to design the missing panel for the vestibule door, taking inspiration from the shapes and colours of the remaining panels.
We sourced fibrous mouldings to replace the ceiling roses, and chose new light fittings that added drama to an otherwise neutral space. The ornate spindles were stripped back and painted black and the banister sanded and varnished. We replaced the red carpet with a herringbone weave, and as we’d fitted a metal-framed glass pivot door from the kitchen to the hallway, we continued that parquet.
You might also like how to renovate a 17th-century farmhouse
Did any of your plans change during the renovation?
We had to be flexible with some aspects, due to availability of tradespeople and supplies, and we originally planned to retain the white spindles but we decided to paint them black to contrast with the neutral wall and panel colours.
What did you find the most challenging?
The project was very disruptive as I was working at home most of the time – it was hard dealing with dust and climbing through scaffold towers used by plasterers and painters to access the high ceilings. The project took a long time and comprised many components, so it was challenging to project-manage and ensure the correct tradespeople were available, along with the resources, fixtures and fittings.
You might also like how Laura renovated her ancient Hampshire cottage
Which parts of the space are you most pleased with?
I genuinely adore it all – I feel so happy opening the front door and inviting people into the house. It feels like everything has come together perfectly – though we still want to add stair rods and some art to the stairway and first-floor walls.
Would you do anything differently?
I’d consider having a border around the edge of the ground-floor hallway floor, and maybe adding beading to create the panelled effect on the lower walls, as opposed to adding in the panel itself.
Follow Claire’s renovation journey @rightbacktothestart
Hallway & stairs renovation
All White paint

Buy All White paint from Farrow & Ball (from £56)
Stony Ground paint
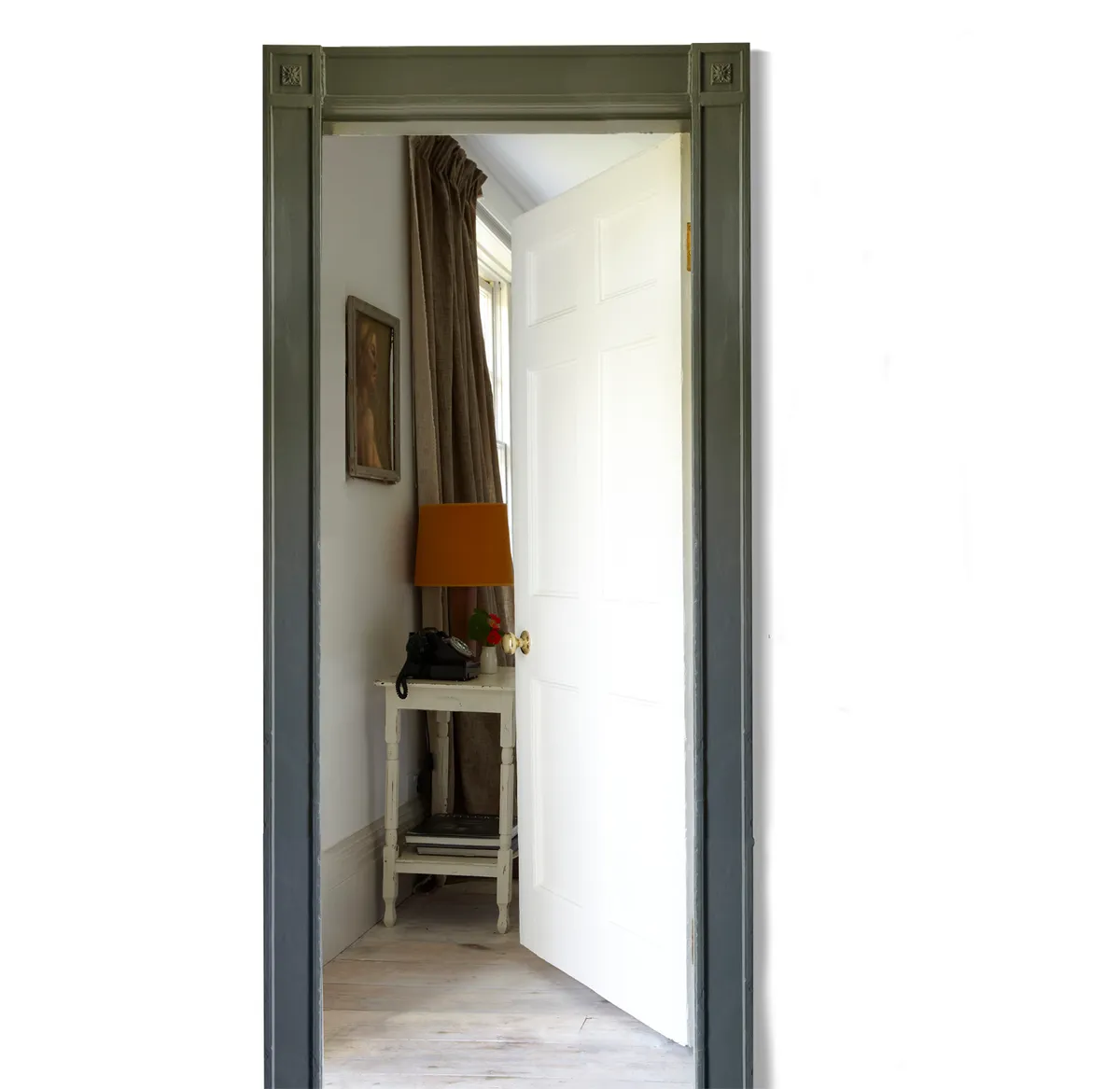
Stony Ground paint from Farrow & Ball (from £56)
Champignon 3-Light Chandelier
