Romance lies at the core of Spencer House. So too does political ambition and artistic patronage on a lavish scale. From the outset the opulent residence, built for John 1st Earl Spencer, one of England’s most powerful aristocrats, it was hailed as London’s loveliest building. Today, it is recognised as the last great 18th-century private palaces in London to survive intact.
Owned by one of England’s most influential families, the Spencer's (Princess Diana’s ancestors), the house has remained synonymous with both power and refinement throughout history.
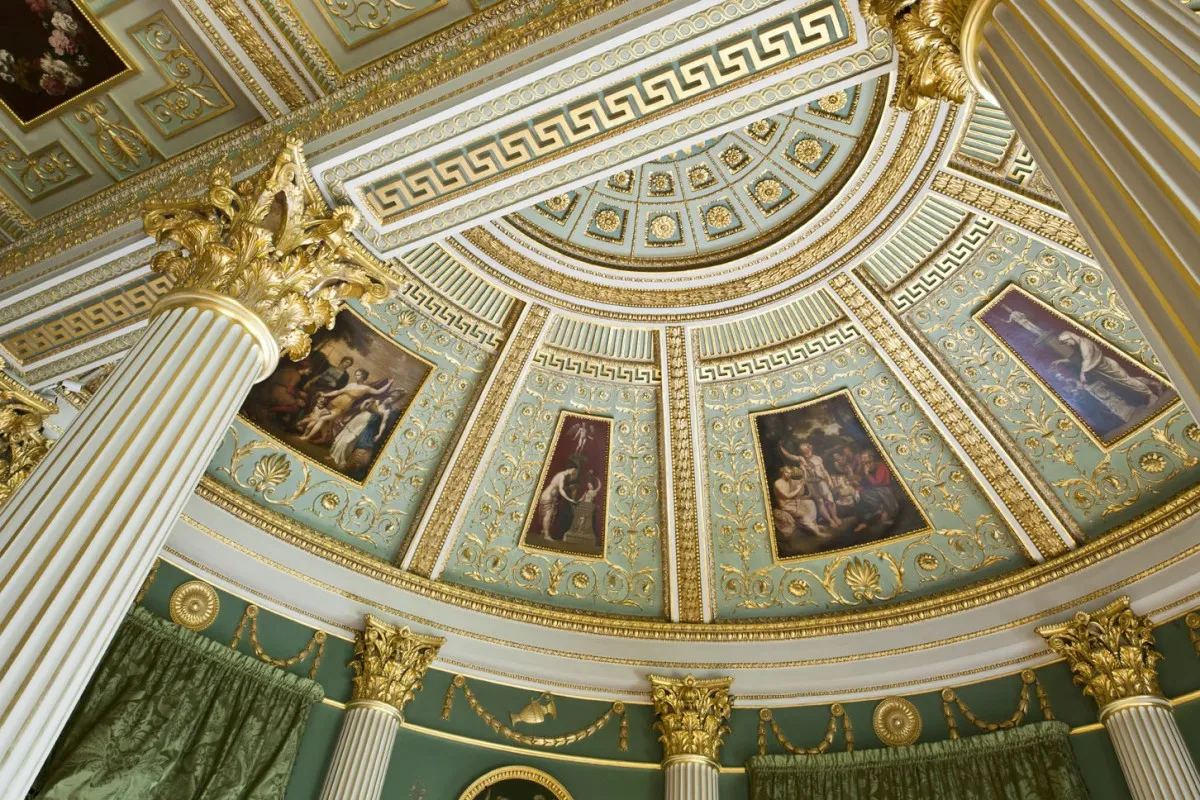
Influential ownership hasn’t protected Spencer House from difficulties however. In 1926 the family moved out due to financial reasons, taking with them all of their carefully-assembled art and furniture. During this time, the house was used as a ladies’ club, an auction house and commercial offices – meaning that many of the state rooms were sub divided. During the Blitz, all of the fittings, including doors and chimney pieces, were stripped out and sent to the Spencer’s country seat, Althorp Estate in Northamptonshire. Only in the 1980s was the reversal of fortune stemmed and an £18m restoration project began. Read on to take a look inside...
1
RENOVATION
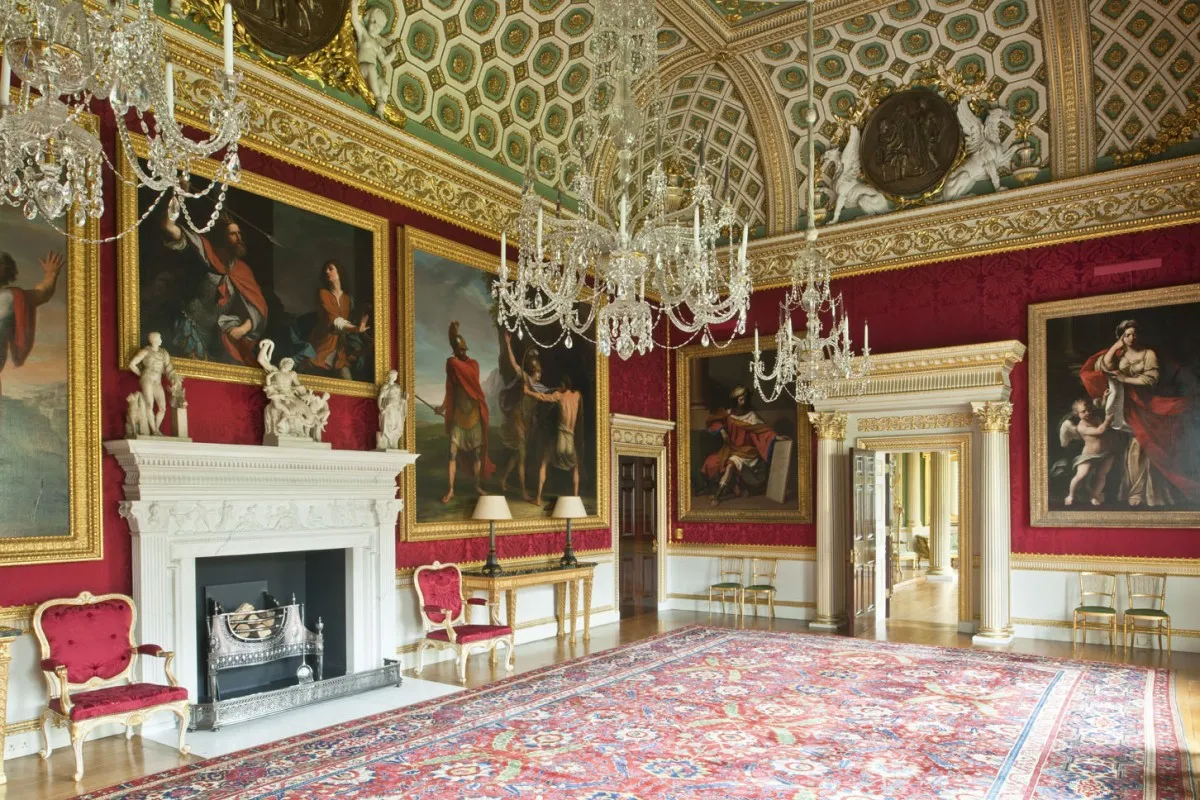
The reincarnation of Spencer House was an expensive labour of love. Renowned interior designer David Mlinaric supervised the decoration of the rooms, basing schemes on paint scrapings, fabric remnants, prints and written documentary evidence.
‘It was an exciting time,’ says head guide Rosalind Hutchinson, who was involved from the early days. ‘We worked closely, looking at the original fittings and materials, and commissioning craftsmen to make identical copies of what had once been here.’
2
THE STAIRCASE HALL
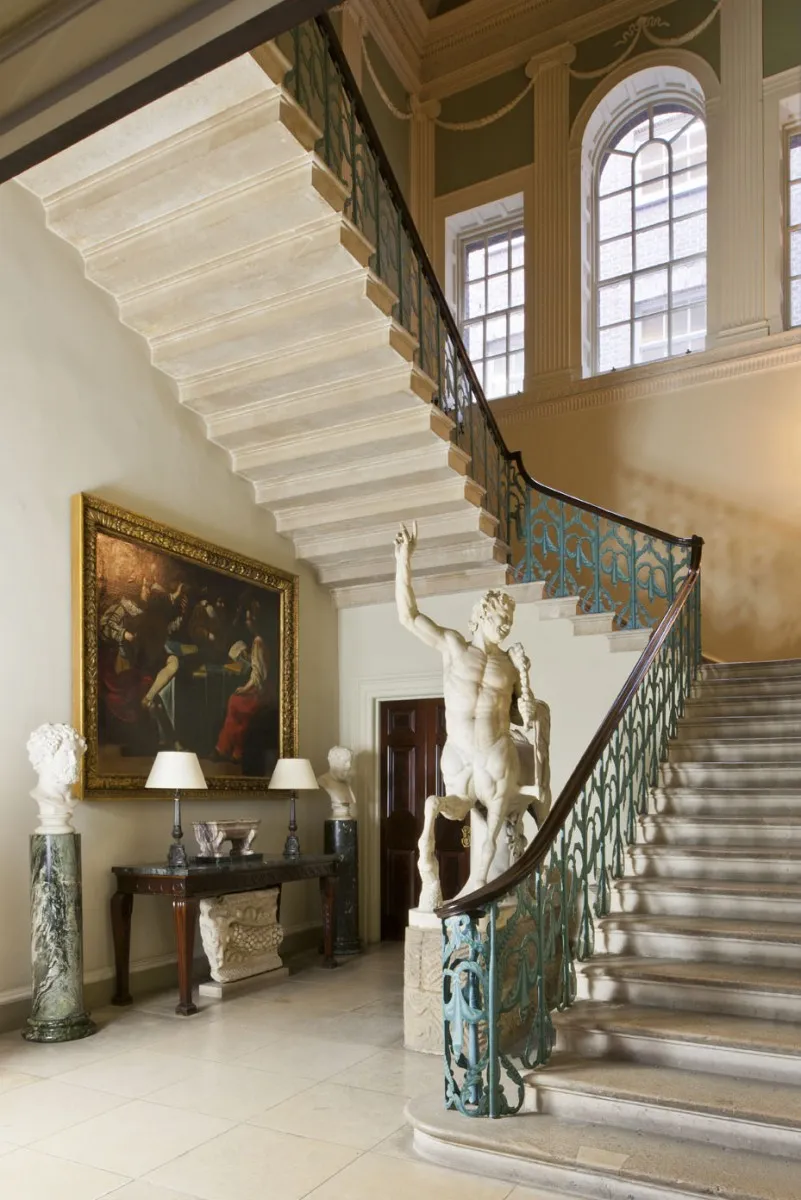
Following the secret wedding of John 1st Earl Spencer and Georgiana Poyntz in 1755, Spencer House was originally commissioned as a town house for them to entertain, reinforce political influence and celebrate their happy marriage.
Designed by James ‘Athenian’ Stuart and John Vardy, the grand staircase hall reflects these principles. Stuart was inspired by Grecian designs and installed huge columns threaded with garlands and a grand barrelled ceiling to replicate those in a Greek temple.
3
THE DINING ROOM
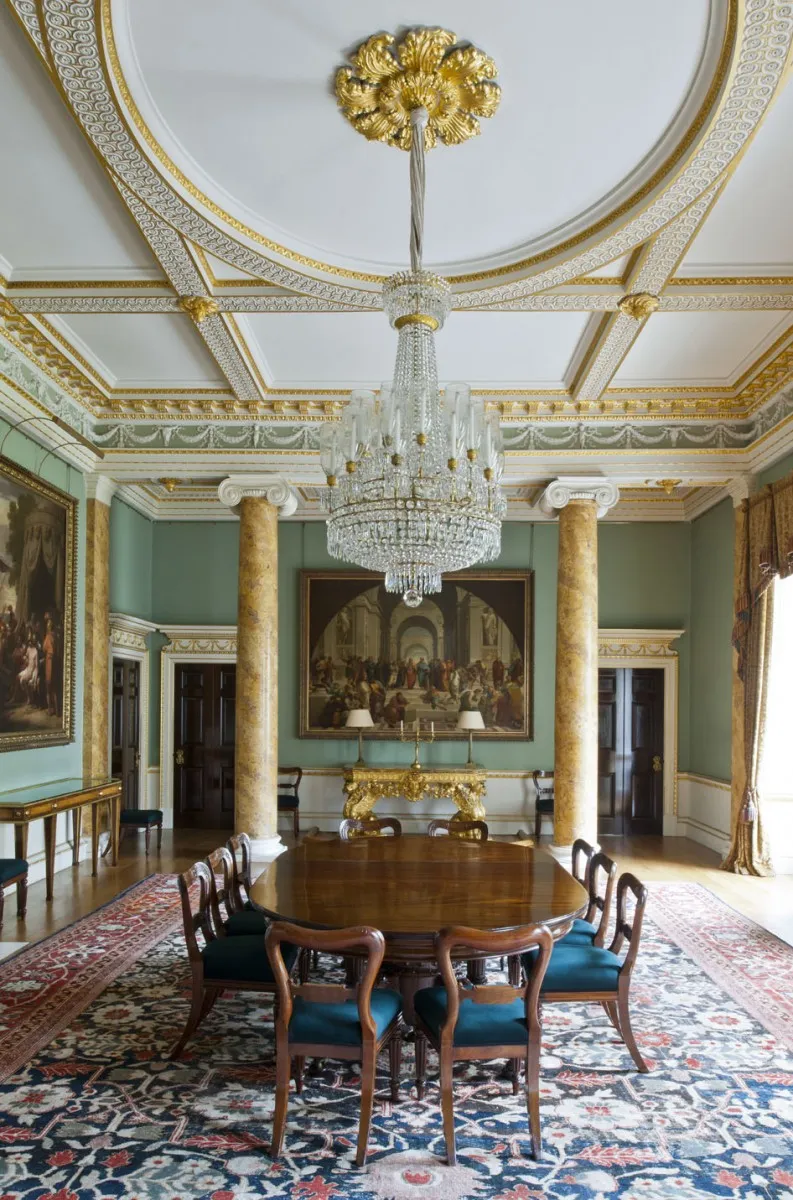
The dining room, scene of many a lavish party, is framed by Ionic columns that were painstakingly restored to reveal scagliola (imitation marble) beneath a layer of cream paint. The 19th-century chandelier was made for an opulent maharaja’s palace. ‘As the candle heat rises, it swivels slightly and gives a 19th-century disco effect,’ says Rosalind.
4
THE PALM ROOM
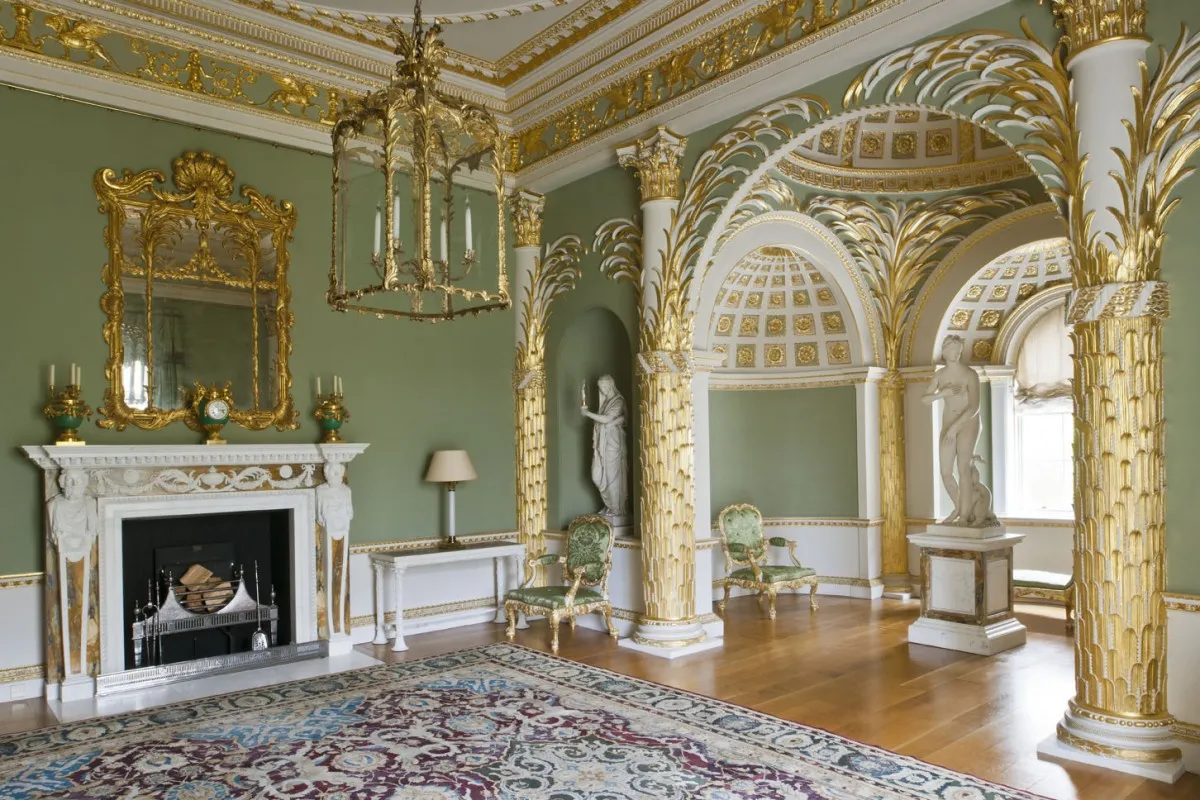
Described as the showstopper of the ground floor, the beautiful Palm Room was also designed by Vardy. It features sprays of palm fronds spurting from columns encrusted with leaves and ears of wheat, and was based on a scheme for the private bedchamber of Charles II that was never realised. The modern chairs, copies of originals, were designed for the room by Vardy, and echo the palm motif, which symbolises married love, happiness, fertility and fidelity.
5
THE LIBRARY
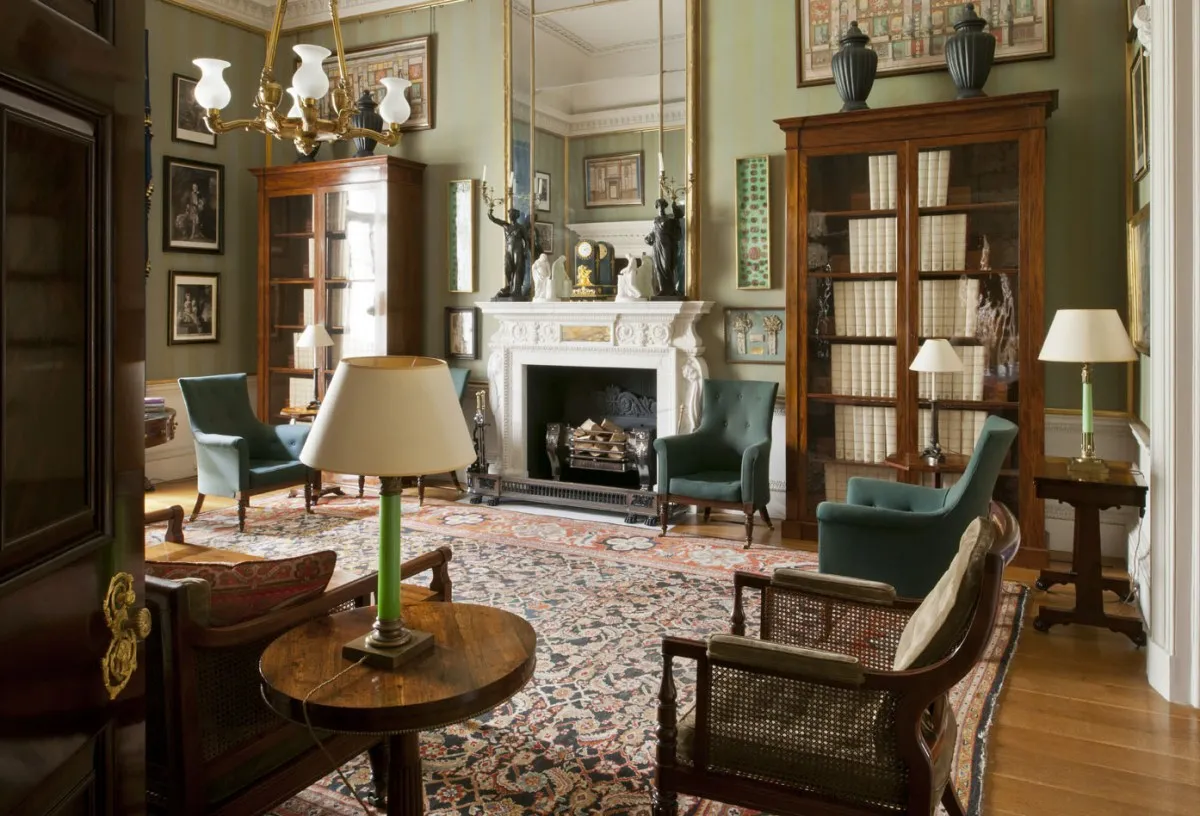
One of the most elegant rooms in the entire property, the Spencer House library is furnished in rich mahogany with gilded trim. Libraries like this became increasingly popular in 18th-century homes with the advancement in book printing technology in the late mid 18th-century. It features Regency period upholstered armchairs, a vast neoclassical mirror and a carved marble mantelpiece replicating the original installed by Henry Holland in the 1780s.
Images: Christopher Drake