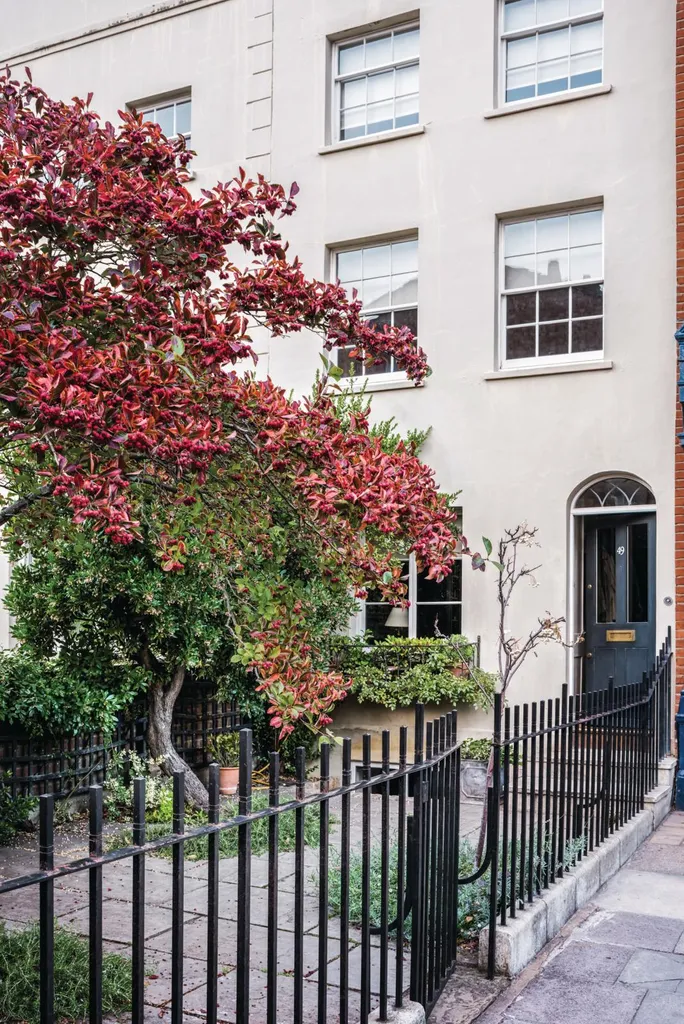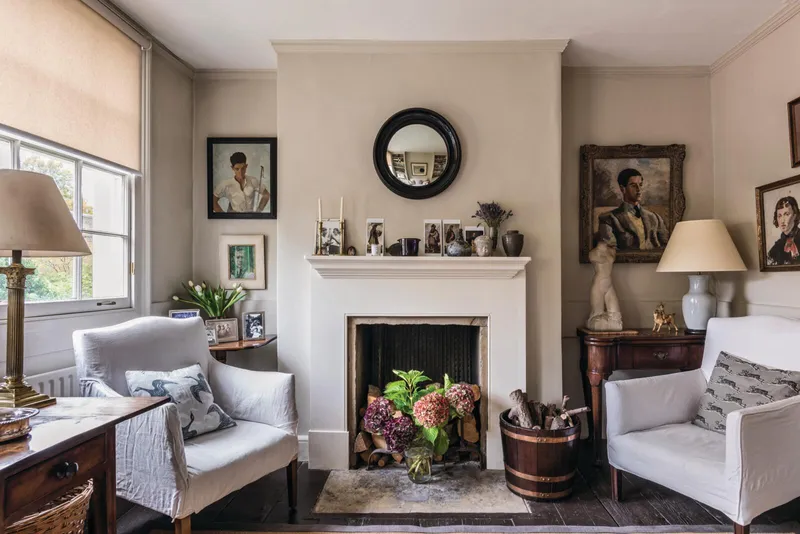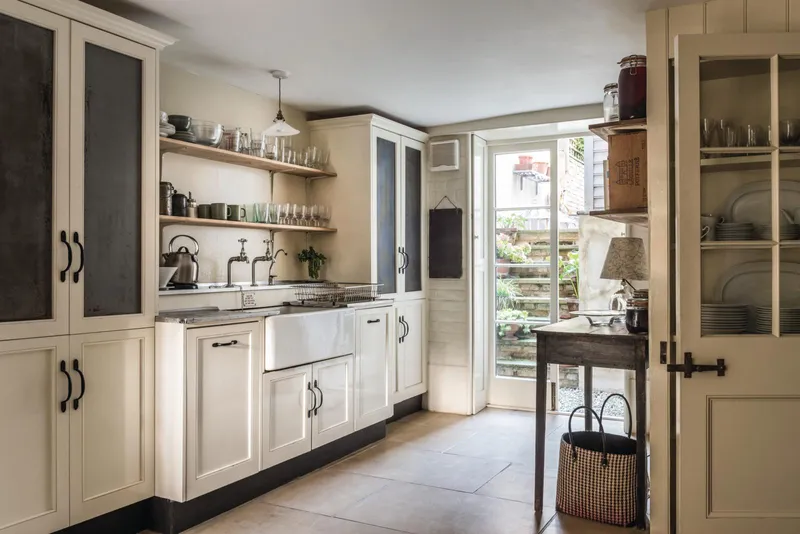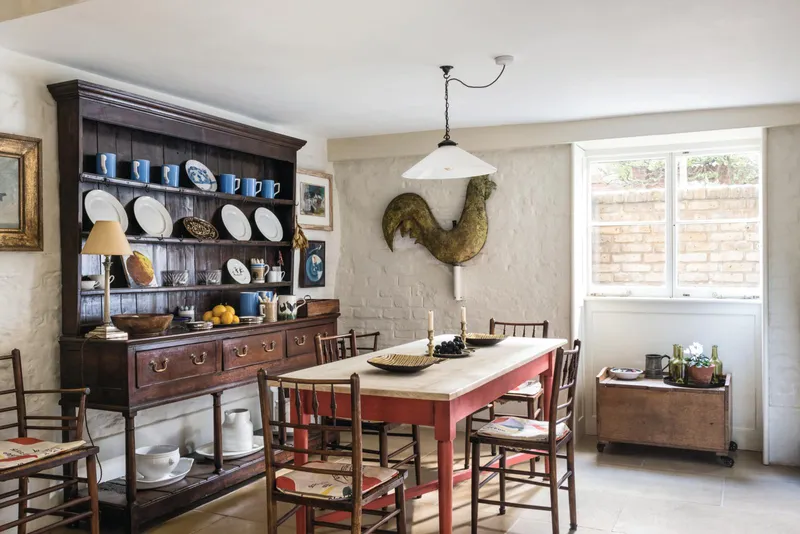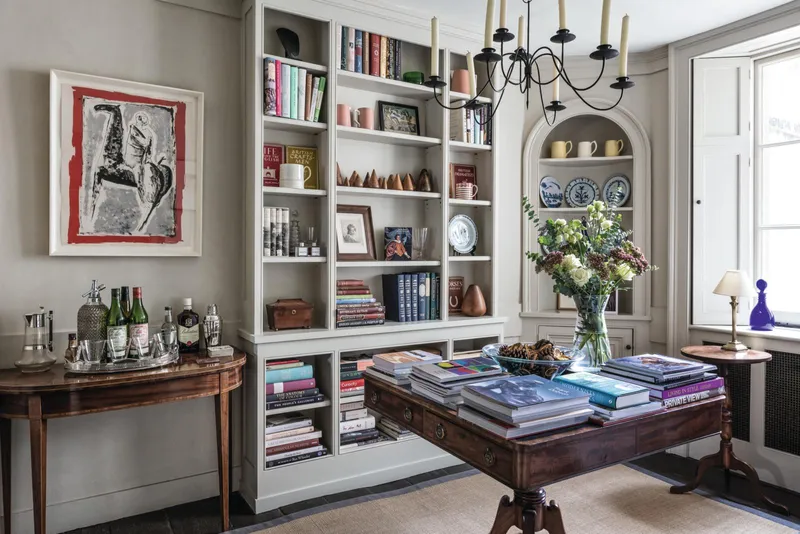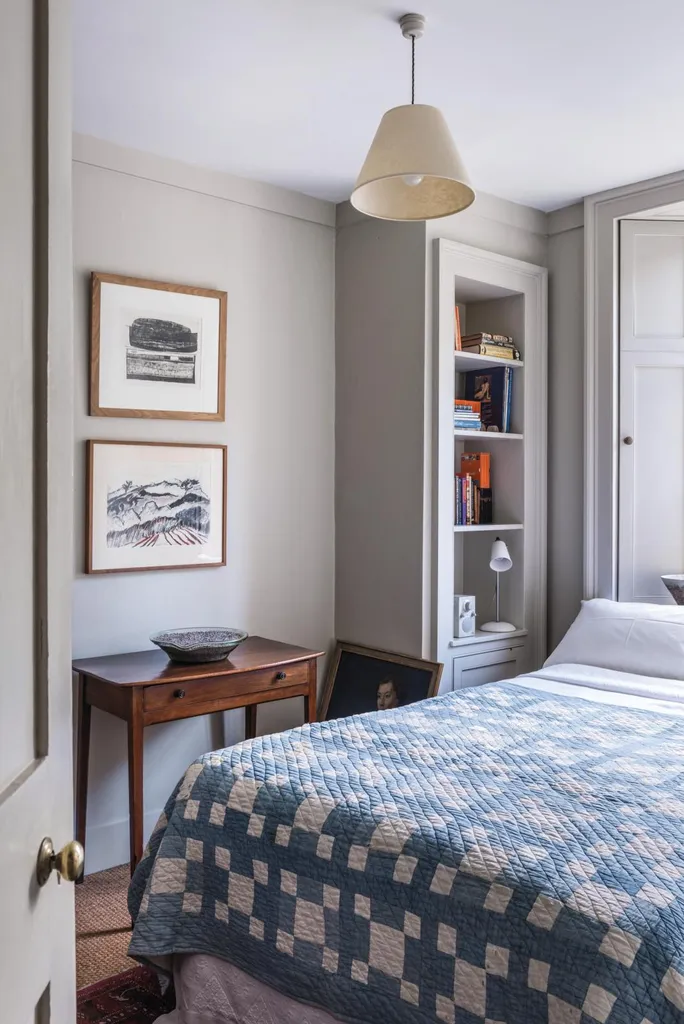‘Undeniably grim and, in fact, rather primitive in parts,’ says Stephen Pardy, recalling his not entirely unhappy assessment of the 18th-century townhouse he and his wife Clare now call home.
Despite this unpromising description, the house was exactly the sort of renovation project the couple were looking for: architecturally intact but in need of work, and on the quiet, leafy square they had set their sights on.
However, it was only by pure chance that the project was theirs to complete. In fact, having explained their requirements to a local estate agent, the couple were absorbing the news that the house of their dreams had just been sold, when a colleague interrupted with the news that the property was available once more, the buyer having had second thoughts.
Wasting no time, Stephen and Clare went to take a look around and were delighted by what they found. ‘Rather than dwelling on the negatives, we could only see positive opportunities,’ says Stephen, explaining that the ‘so-called issues’, such as the avocado bathroom suite, bricked up fireplaces, or an earthen floor in the cellar, were not going to deter them.
They focused instead on the wealth of beautiful period features lying beneath the nondescript paint, wood-chip wallpaper and other aberrations from the unimaginative Seventies makeover.
You might also like a timeless renovation of an unusual Victorian property
‘In years gone by, the property, which was built in 1794 and spans just four metres in width, would have been extremely overcrowded,’ says Stephen. ‘In fact, records show that, in 1851, nine people were shoehorned into what was regarded as a ‘fourth-rate’ house’.
But with the needs of just two occupants to consider, Stephen cast his impeccable eye for design over every inch of the four-storey house before their sensitive renovation began.
Taking inspiration from Cambridge’s intimate Kettle’s Yard house and gallery, Stephen and Clare’s vision was to create a harmonious, welcoming home with simple, almost Shaker-like, interiors.
‘I believe the secret to restoring a period property is to give a sense of the passage of time, rather than trying to recreate a particular era,’ Stephen explains. ‘It’s a question of layering characteristic details from the past to evoke the spirit of a bygone era, without turning a home into a museum piece.’
The couple were mindful of this philosophy throughout the year-long building project. Work began with the removal of heavy 1950s casement windows, which were replaced with elegant sashes.
You might also like a 18th-century barn renovation in York
Next, the original wooden floorboards were repaired, and steadily all traces of the property’s unsympathetic 1970s incarnation were discarded.
Paying homage to the building’s history, Stephen painstakingly designed and installed cabinets, bookcases, panelling, window shutters, fire surrounds and architraves.
When it came to choosing colours, subtle shades of cream, grey and white were specially mixed by Papers and Paints, to create an atmospheric background against which the couple’s pictures, ceramics and sculptures are now thoughtfully displayed.
Stephen and Clare – who is an art historian and arranges specialist insurance for collectors of fine art and antiques at Hallett Independent – have relished furnishing the house, sourcing paintings, furniture and decorative objects from dealers, fairs and at auction.
‘Since we have a certain aesthetic, oddly enough, things from completely different periods tend to work well together,’ says Clare. ‘Most of what we have bought isn’t of enormous value but, instead, they are beautiful pieces that speak to us. I guess you could call it controlled eclecticism.’
You might also like an elegant 18th century Cornish townhouse
In 2016, the couple decided it was high time that they converted their cellar. ‘In years gone by, the two rooms of the cellar were only ever used as a coal hole, washhouse and, briefly, an air raid shelter,’ Stephen says. Frustrated by their small galley kitchen, Clare set Stephen the challenge of transforming the cellar into a light-filled kitchen.
Bringing the couple’s vision for a farmhouse-style space to fruition has been no mean feat, requiring major structural works that included underpinning the whole building, removing the dividing cellar wall and dropping the floor level by 30cm.
A window and lightwell have been enlarged, and French windows installed. ‘The space, with its large table, works incredibly well and has changed the way we live and how we use our whole home,’ says Clare. ‘These days, entertaining is informal and spontaneous.’
Clare and Stephen have turned their serendipitous find into a fascinating home that reflects their passions, personalities and shared memories; every object has a story to tell. ‘A lot of thought has gone into each decision,’ says Stephen.
‘Clare and I have taken it gently and feel that, by doing so, we’ve created a home we adore; one that echoes the past but is also perfect for modern-day living.’
More homes from Homes & Antiques
- A Georgian home filled with exotic finds.
- A Georgian home in Lincolnshire.
- A Grade II-listed Georgian home in Somerset.
Sign up to our weekly newsletter to enjoy more H&A content delivered to your inbox.
