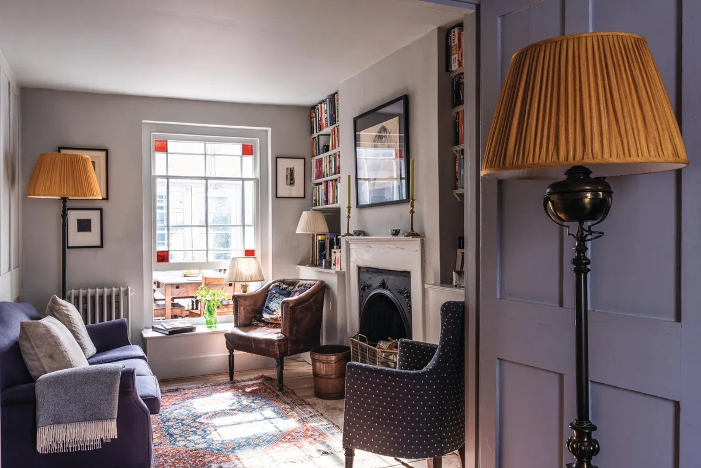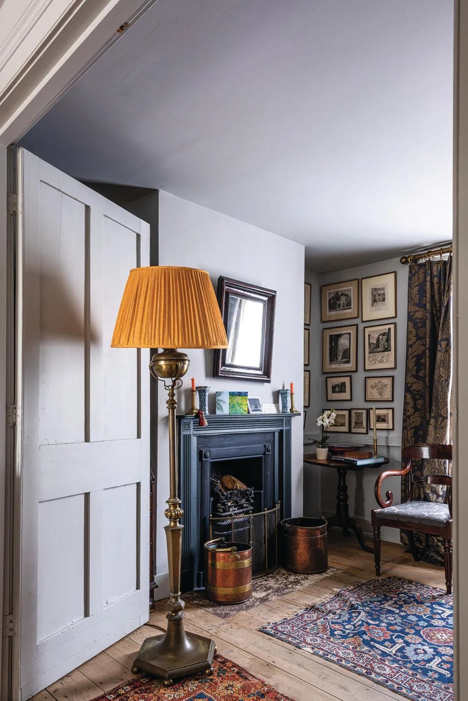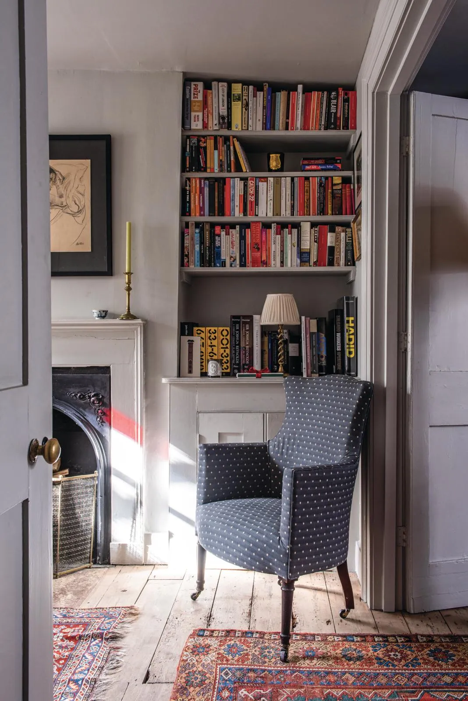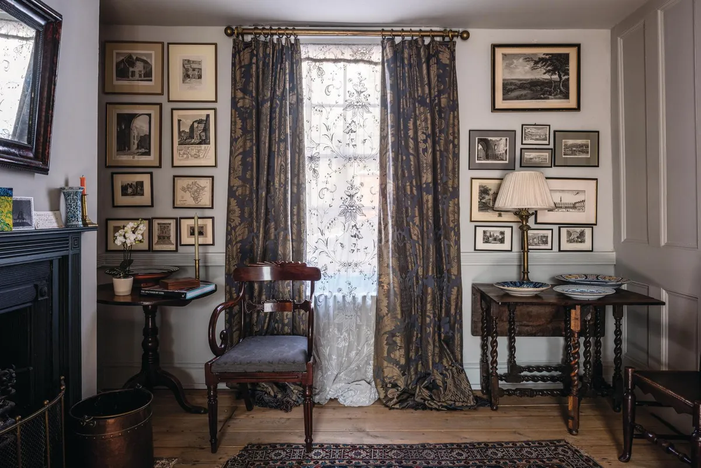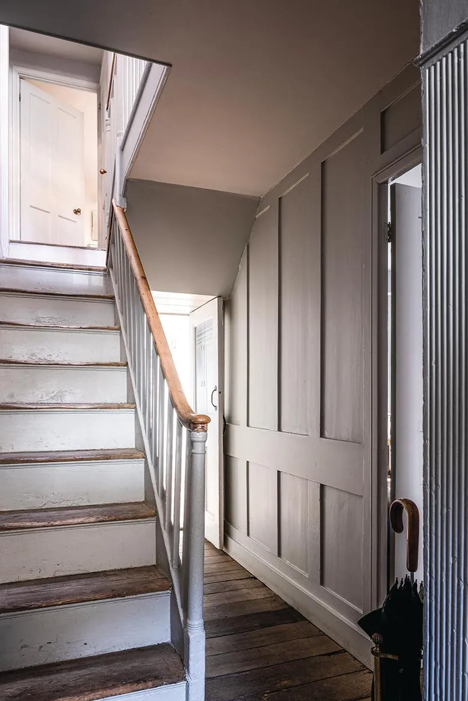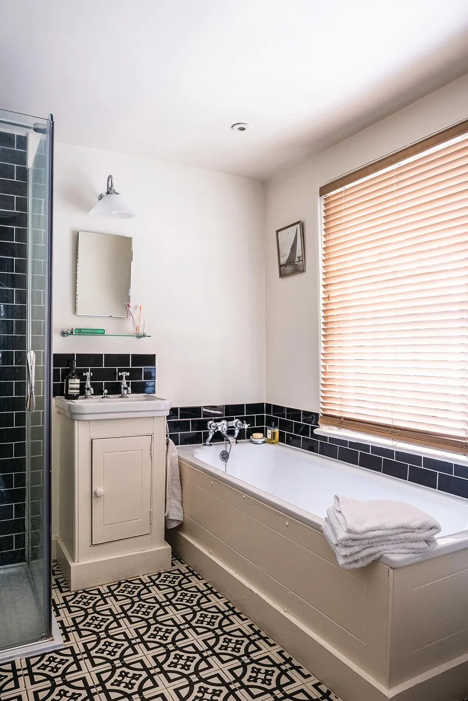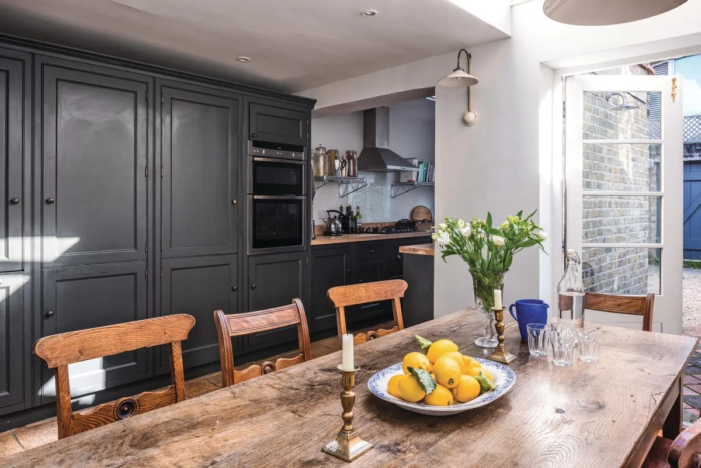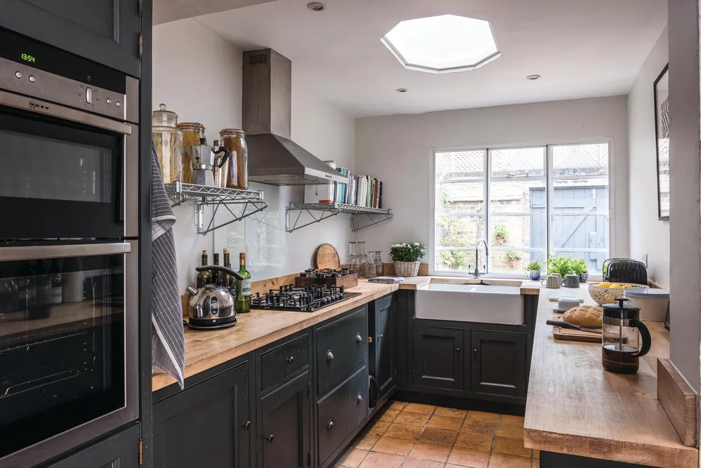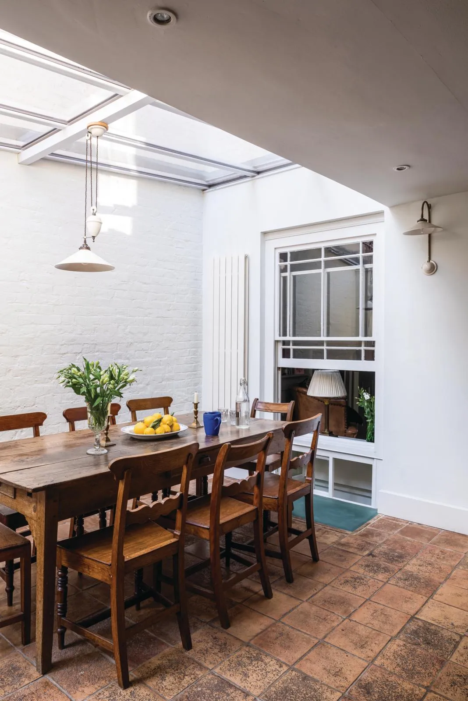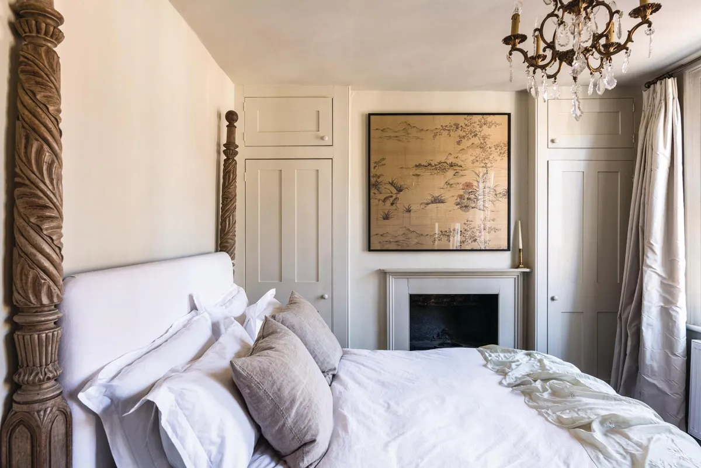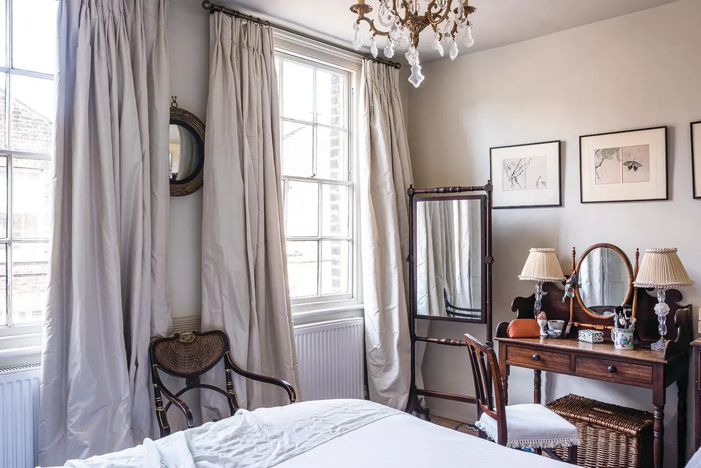Tucked away between Waterloo and Blackfriars Bridge is an enclave of charming streets developed during the early 19th century by local businessman and speculator John Roupell. He called other streets after members of his family (Catherine, Richard, John) but over the years, due to the abundance of streets with the same names, they were updated. However Roupell Street has retained its name and remains virtually unchanged since the 1820s.
Forming part of the Roupell Street Conservation Area which was established in the 1970s, the modest two-storey cottages were originally built to house workers moving into the capital as it expanded. Now they are Grade II listed. The street is something of a time capsule so it’s no surprise that it’s popular as a film location for period productions, such as Call the Midwife, and the film Legend, based on the notorious Kray twins.
The houses remained in the same ownership until the 1970s, and little was done to modernise them before the street was listed, which explains how the original exterior architectural details remain largely intact. These days the cottages are highly sought after homes, being within walking or cycling distance of the City and just a couple of minutes walk from Waterloo station and the South Bank.
Ten years ago, when Imogen and Edward Blain were looking for an affordable home in central London, the location was an advantage, as was the fact that virtually nothing had been done to update the property. Edward, who works in the City, explains: ‘I guess other buyers had been put off by how much needed doing to the house, but as far as I was concerned it was ideal.’
You might also like the restoration of three historic railworkers' cottages in Texas
His father, Douglas Blain, was one of the movers and shakers who set up the Spitalfields Trust back in 1977 in order to protect the 17th and 18th-century houses in that part of London, that were in danger of being demolished by developers. ‘So saving old buildings is a concept that I’m familiar with,’ he says.
‘When I first arranged to view the house, my father came with me and I recall him pulling off a bit of plasterboard to check if the original panelling was hidden behind. Fortunately it was. There was electricity but no central heating, so it was pretty basic, but the bones were good and it suited us as we didn’t want to have to unpick somebody else’s idea of modernisation. It was more a question of replacing details that had been removed, such as the fire surrounds, and extending it in a way that was sympathetic to the period.’
The spacious courtyard with gates on to the alley at the rear was another point in its favour. ‘It gave us space to extend the kitchen and still have room for an outside dining area and a patch of inner city garden,’ says Edward. The purchase of the two bedroom cottage went ahead and permission was granted to extend the ground floor to create a kitchen-diner spanning the width of the cottage.
‘A small kitchen extension had been added in the 1940s, but I put in the skylight – initially, I used an octagonal Edwardian garden cloche. But this leaked, so it had to be protected by a purpose-made dome that we added later,’ says Edward. ‘Through his work for the Spitalfields Trust, my father knew all the right people to work on an old house. Apart from hanging a few pictures I can’t say I did much myself – DIY hero I’m not.’
You might also like an 18th-century gamekeeper's cottage in Norfolk
‘As for the decorative aspect, that was a joint effort’, explains Imogen. ‘My mother deals in vintage textiles and Edward’s mother has sheds full of furniture she’s collected over the years, so we had plenty to choose from.’
Against a neutral backdrop, the mix of furniture in the sitting room looks pleasingly random, informal – and aged. ‘The leather armchair, though not new, was too shiny and leery, but we toned it down with strong tea. The sofa is vintage Habitat, bought by my mother for her first London flat,’ says Edward. ‘It was the smallest sofa she could find and it’s the right size for this room too.’
The standard lamps were also hers but golden yellow shades chosen by Imogen provide vibrant accents of colour. ‘The engravings on either side of the window in the front sitting room were also from Edward’s mum, but we mounted most of them in simple black frames, which look more contemporary than gilt designs. The vintage damask curtains came from dealer Su Mason, while I found the lace panel in my mother’s collection.’
The main bedroom is the only room that retains Farrow & Ball’s Clunch wall colour, which Edward originally specified for the whole house. ‘The creamy stone colour is softer and more subtle than bright white,’ points out Imogen. Framing the windows, the aqua and pearl-grey silk stripe curtains add an understated hint of 1930s glamour to the room, along with the Chinese silk framed panel above the fireplace and the set of 19th-century Japanese Meiji butterfly prints, which hang above the dressing table. ‘It’s meant to be a drinks table. but it’s ideal as a dressing table – the drawers hide my makeup.
‘We found the chandelier at the Yoxford Antiques Centre on a weekend trip to Suffolk to see my parents. With both sets of in-laws living in antiques-hunting country, the temptation is always there.’
