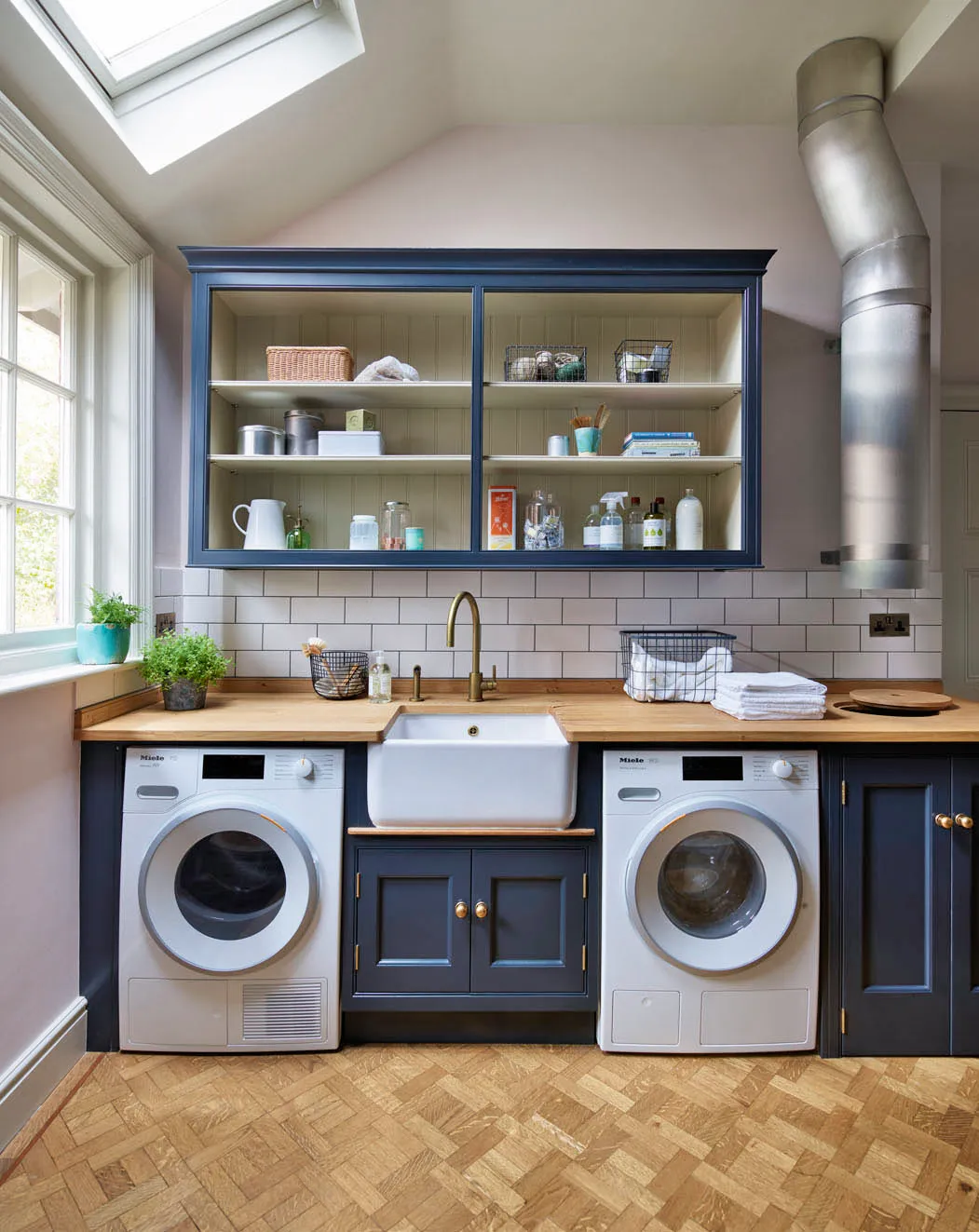Perfect for washing clothes, storing surplus pantry staples and even housing boots and wellies - a utility room is a worthwhile addition to any country kitchen, especially when it's decorated using antiques. Plus, having an attractive, organised space for laundry and other household chores makes those tasks a lot less daunting! Read on for ideas and inspiration for designing a traditional utility room that's both practical and beautiful...
Opt for good storage
The Chichester range from Neptune provides rustic charm in spades, and plenty of great storage. The woven baskets keep the look relaxed and informal, which is perfect for period properties with stone walls.
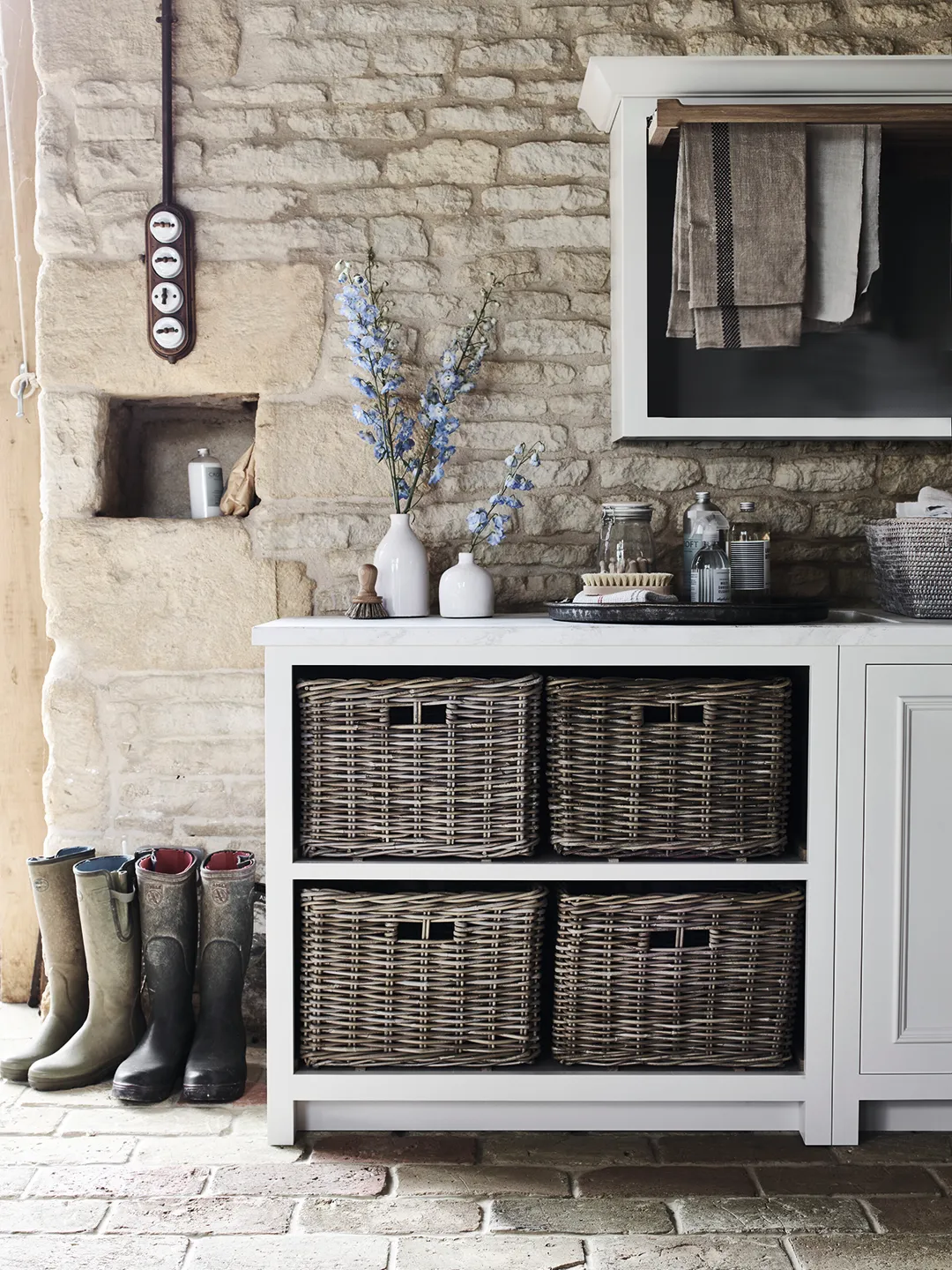
Pattern match
For a utility that is a natural extension of the main kitchen, stick with the same cabinetry and flooring, as shown in the Decadent design from Life Kitchens.
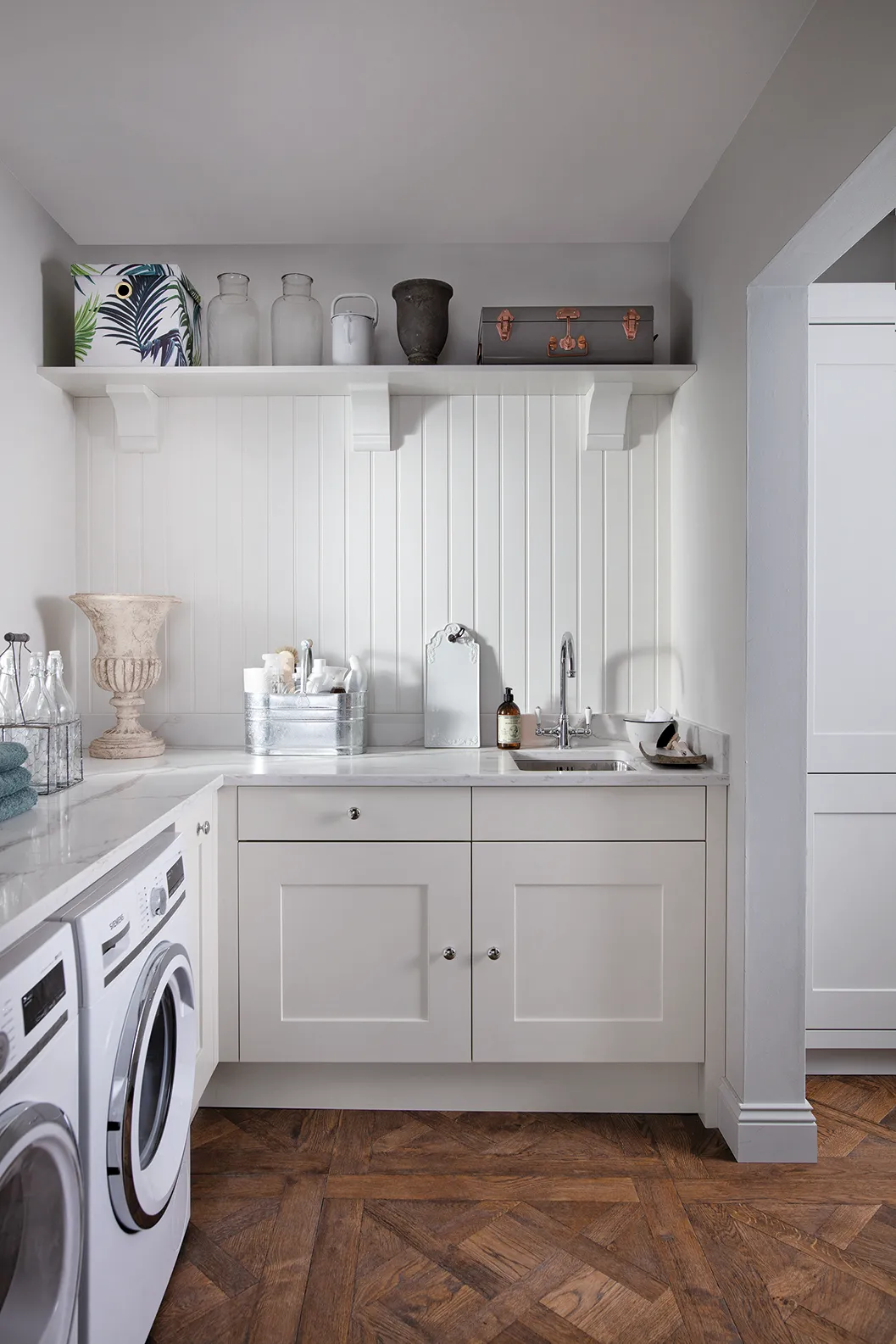
Opt for hard flooring
Hard flooring, such as stone or tiles, is the ideal choice for a hard-working utility space, as shown in this example by Humphrey Munson.
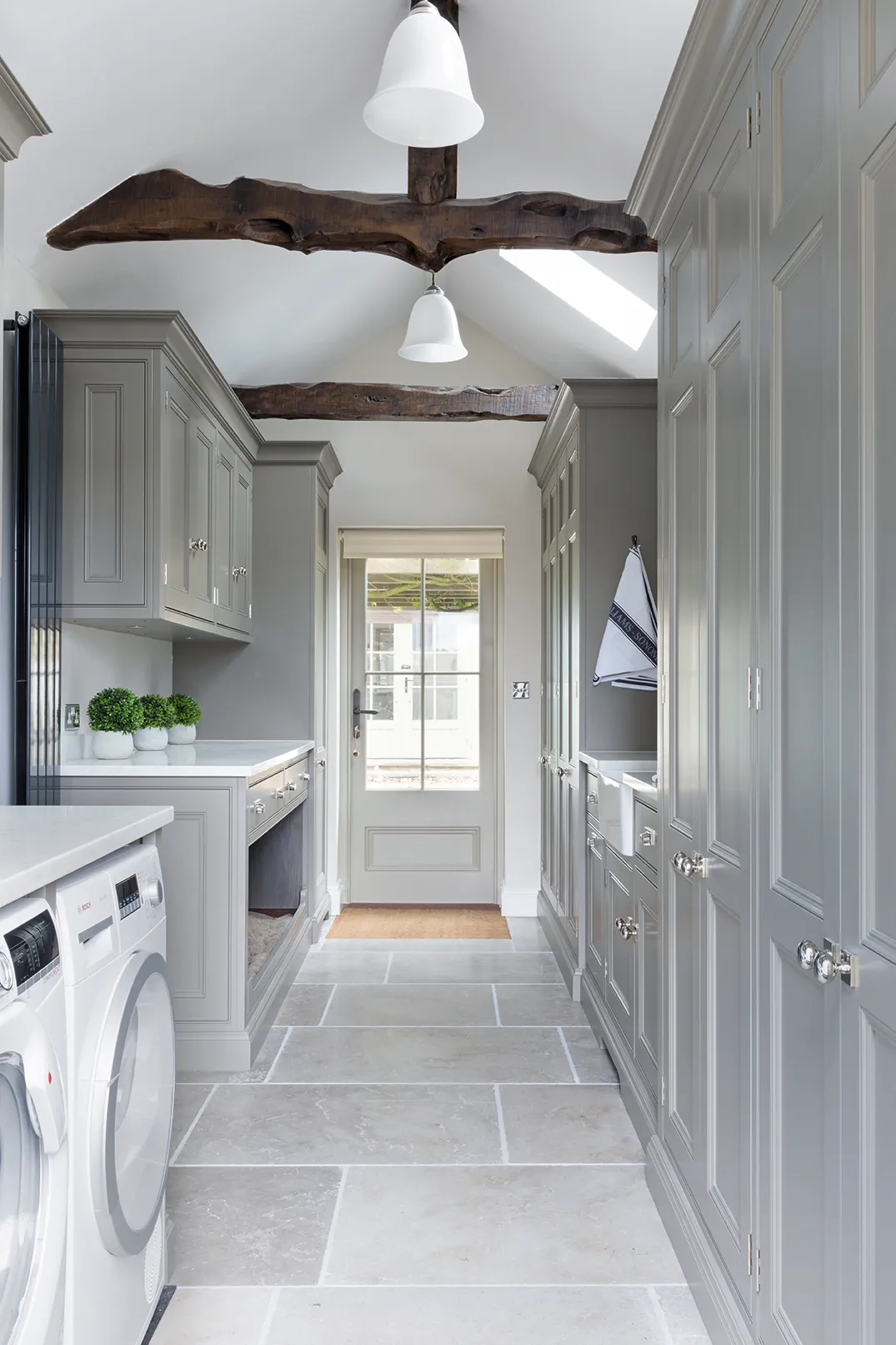
Choose a practical sink
A large and deep Belfast sink comes into its own in a Shaker-style utility room,whether for soaking laundry or washing down the dog, as Harvey Jones’s design demonstrates.
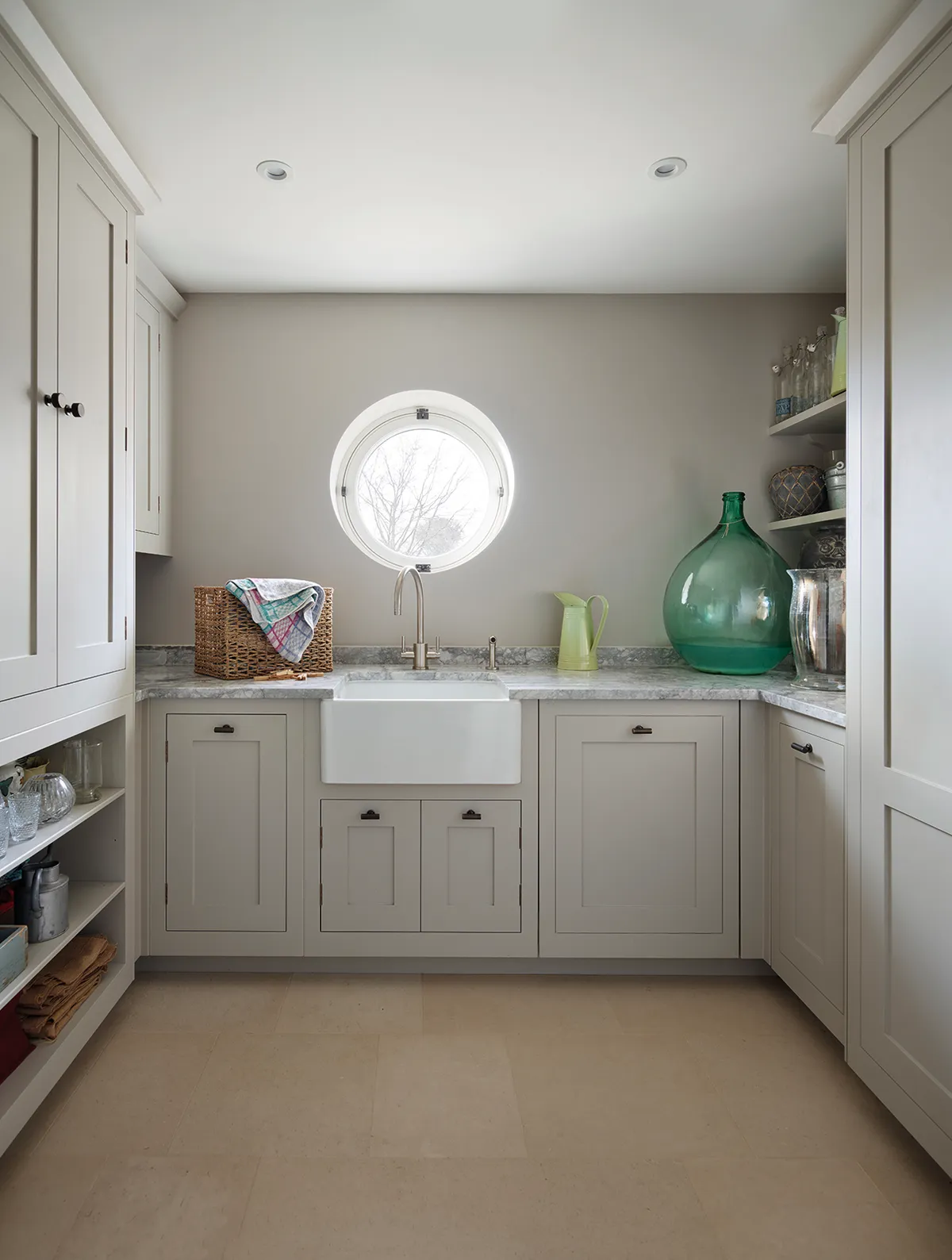
Combine a utility room with a boot room
Combining the practical nature of a utility room with a boot room can be perfect for busy family lives (or for homes where space is at a premium!). This project by Martin Moore incorporates the twin virtues of the boot room and the laundry room, with space to sit down while putting on and removing shoes.
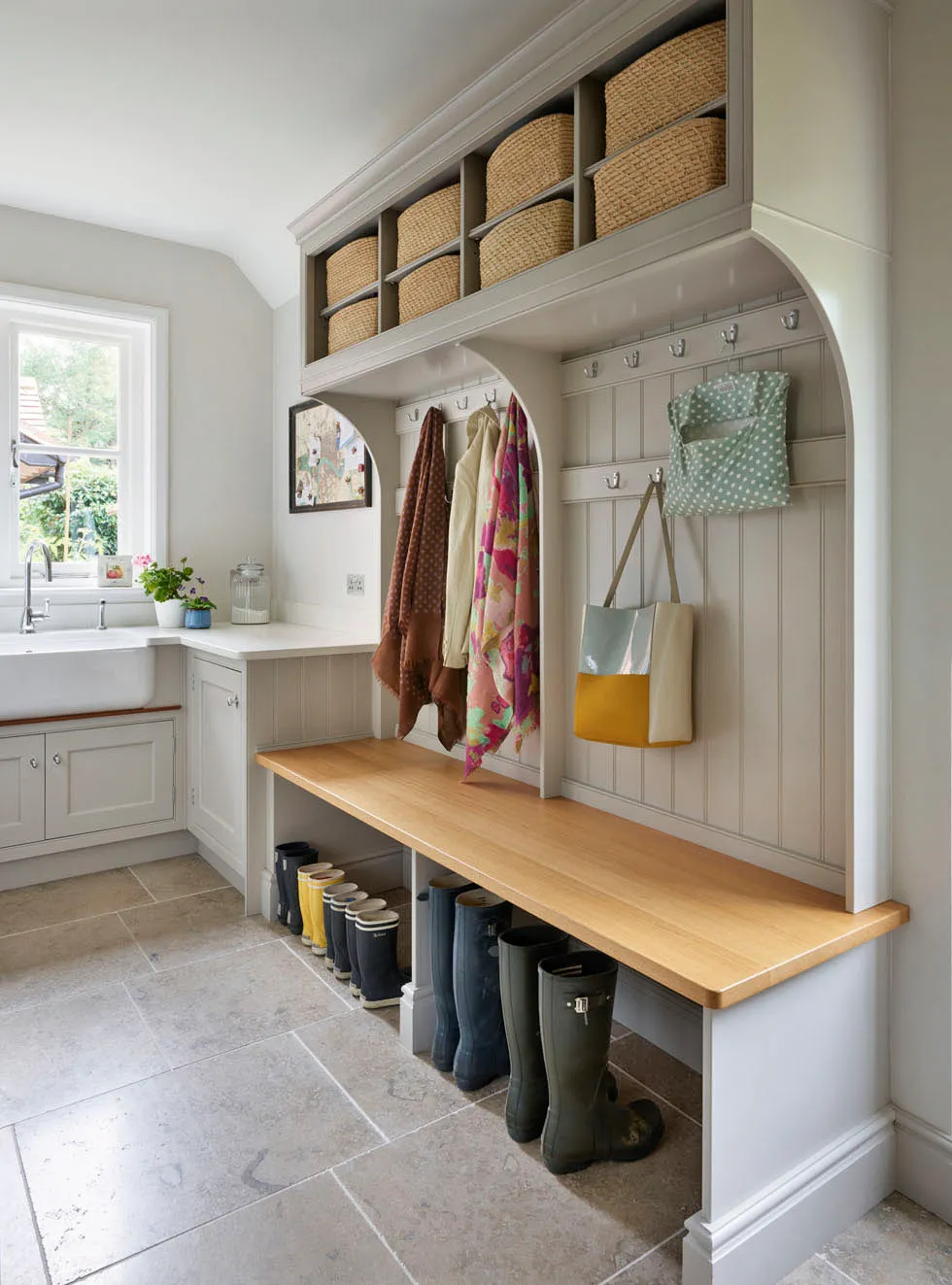
Consider pocket doors
For a utility room that's always neat and tidy, sliding pocket doors are an easy way to keep mess at bay –plus there's also plenty of room for sorting and folding laundry.
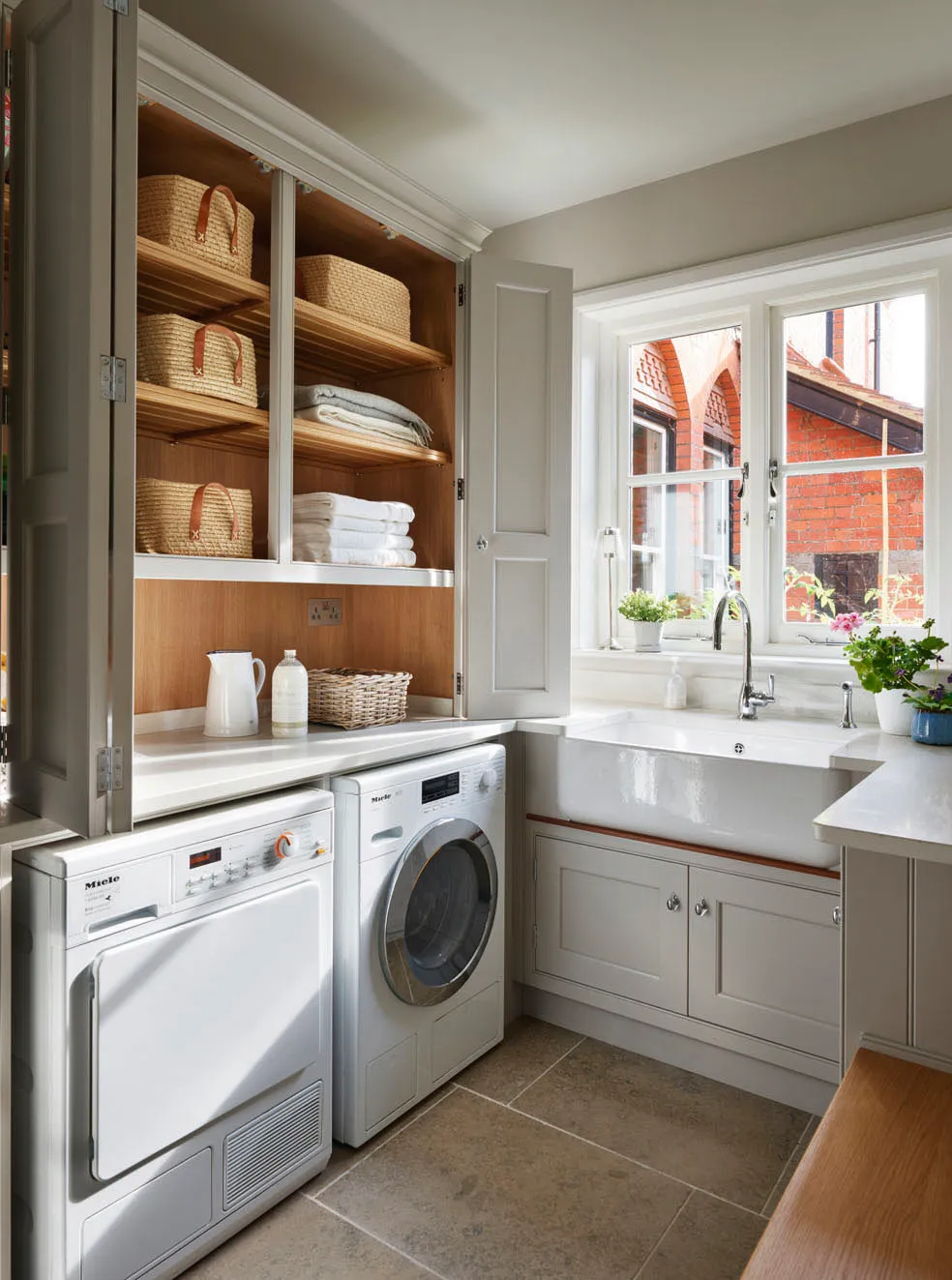
How to design the perfect utility room
Richard Moore, Design Director of bespoke kitchen company Martin Moore, on what to consider when designing a utility room...
What's the purpose of a utility room?
'Utility rooms can combine several purposes. Traditionally they have been used for laundry; mainly washing, drying, ironing and airing clothes and linens. But they can also be used to house many workaday items, helping to keep the main kitchen clutter and noise free. Along with washers, dryers and large butler sinks, we design storage for cleaning products, vacuum cleaners, buckets, mops, etc. A utility room is also an ideal place to store less frequently used provisions, such as bottled water and sacks of dog food. We have created some amazingly comfortable and practical areas for dogs within utility rooms as well.
Historically, utility rooms were often located close to the kitchen to allow easy access to washing lines and for practical plumbing reasons, but there is no reason why this should be the case today. In fact, if the utility is used predominantly for laundry, we sometimes recommend siting a laundry room upstairs near the bedrooms. If this isn’t possible, what about having a laundry chute to whisk laundry down without having to carry it through the kitchen?'
How can you make the most of space in a utility room?
'Clever design can maximise even the smallest space and turn it into a well-equipped utility room. Appliances can be stacked, and a ceiling laundry pulley allows linen to be aired above the sink area. The best way to maximise space is to install floor-to- ceiling storage, with high-level cupboards that can be used to store seldom-used items such as vases and punch bowls, and can be accessed via a step ladder.
Planning is key to success, especially in smaller spaces. Take the time to consider not only how you will use the space but, importantly, what will need to be stored. Airing cupboards are important features along with a hanging rail and an area to do the ironing.'
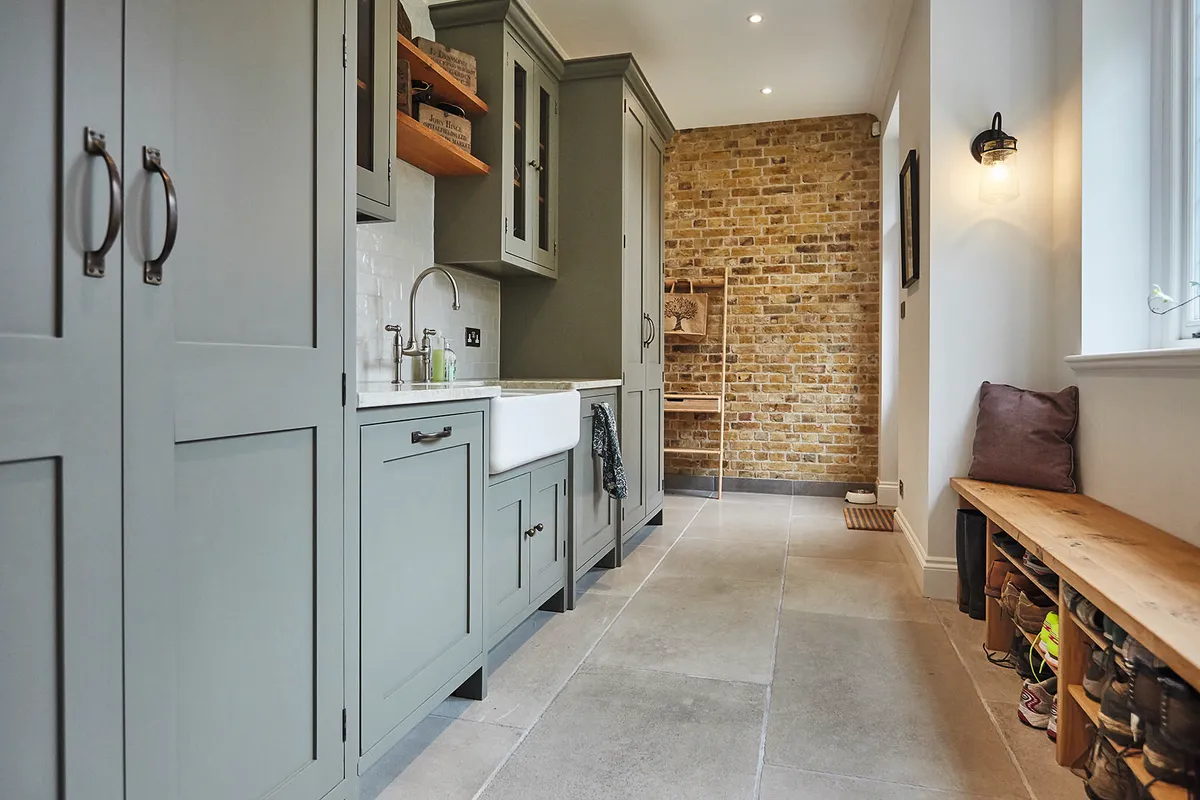
How to choose the style of your utility room
'Style-wise, if the utility is located off the kitchen, we recommend that the furniture echoes the kitchen cabinets but in a different finish. A strong colour can work well in a smaller space – perhaps matching the accent colour used within the main kitchen.
Where possible, natural light should be utilised – it improves the ambience when spending time within the room and is valuable when performing tasks such as ironing.'
What flooring should you use in a utility room?
'For the flooring, something durable and low maintenance is key. Natural stone retains heat in the winter and is cool in the summer. Wood-effect ceramic floors give the beauty of wood planks but are more practical and hardwearing.'
How to choose a utility room for a period property
'If you live in a period home and want to maintain that aesthetic in your utility room, the secret is to commission real cabinetry. Classic furniture will stand the test of time and will complement the property itself. Heritage paint colours and finishing touches, such as cornicing and door panel beads, will enhance this further.'
