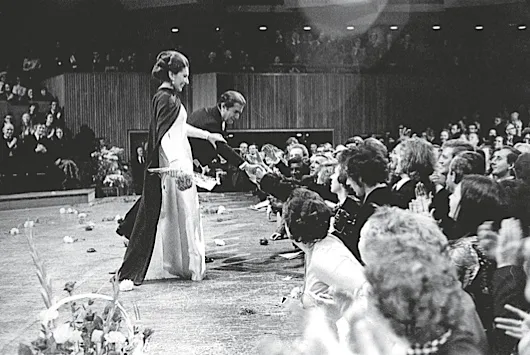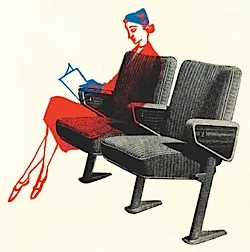'I was overwhelmed by a shock of breathless delight at the originality and beauty of the interior. It felt as if I had been instantly transported far into the future and that I was on another planet.’ So said journalist Bernard Levin of his first impressions of the Royal Festival Hall. Opened in 1951, this building, one of the first modern public buildings in the UK, was at the centre of the Festival of Britain – the ‘tonic to the nation’ concentrated around London’s Southbank.
Incorporating open-air restaurants, dancefloors, fountains, the Skylon (a futuristic metal sculpture) and exhibitions on subjects as diverse as discovery, shipping, and homes and gardens – this five month long extravaganza was designed to lift the spirits of a country beleaguered by years of privations, bombings and blackouts. Clearly, something extraordinary was called for.

The project was led by London County Council’s chief architect, Robert Matthew, who gathered around him a young team (no-one was over 45) of talented designers including deputy architect Leslie Martin – a fan of Le Corbusier – Peter Moro and Robin Day.
You might also like the best Platinum Jubilee gifts
‘Appointing these people was undoubtedly a decision to make a modern building,’ says Diane Haigh, director of Allies and Morrison, the architects in charge of the refurbishment. ‘Martin gave a paper in 1951 about science in architecture – this was part of the ‘brave new world’ at that time. Science was going to provide answers to questions about future well-being and progress. It was to be a scientific project, not a matter of guesswork.’
Utopian vision
The hall they built used modernism’s favourite material, reinforced concrete, alongside more luxurious elements including beautiful woods and Derbyshire fossilised limestone. It keenly espoused the tenets of modern architecture and encapsulated a sense of both democracy and an incredible openness and generosity.
There were no separate bars for different classes of visitor, no bad seats in the auditorium, and the large foyers – a revelation compared to the cramped lobbies of traditional West End theatres of the time – were pierced by white columns holding the huge 3,000 seat auditorium above them.
Robin Day, who designed the furniture for the Hall, was inspired. ‘The building was so optimistic and forward-looking. I used a very clearly articulated structure in my designs, and materials (bent plywood and steel) that spoke for themselves to try and harmonise with that.’

At night the Hall was illuminated and, with light pouring through its many windows, it sparkled. With the blackout still a vivid memory, this must have seemed extraordinary, magical even. Visitors flocked there, often idling so long in the foyers and terraces that they had to be gently swept out of the building by stewards at the end of the evening. ‘People wanted to linger and delight in it,’ says Diane.
The delight lasted a good while – Joanna Lumley said that in 1964 it was, ‘the coolest place on the planet to listen to groovy music’; Alan Bennett considers it, ‘exciting, light, airy and playful’; and architecture critic Deyan Sudjic described its Riverside restaurant as, ‘one of the most splendid architectural experiences of the whole river’– but ironically, it was its popularity which became its undoing.
You might also like instruments Queen Victoria played and owned
Fifty years of wear and tear and millions of visitors had all taken their toll on the fabric of the Hall. The development of the surrounding area hadn’t helped either. The confusing walkways and winding staircases linking the concrete expanses of the Queen Elizabeth Hall and the Purcell Room (opened in 1967), the brutalist box that is the Hayward (1968) and the National Theatre (1976), many of which regularly pop up in lists of Britain’s most hated buildings, mean that in recent years, the South Bank is more often perceived as soulless rather than as the people’s utopia imagined by architects back in the Fifties.
Back to the drawing board
To try to address this in part at least, in 1994 a decision was made to refurbish and improve the Festival Hall. To gain a thorough understanding of the building and how it could develop, Diane was charged with researching and writing a conservation plan, for which she went back to the initial drawings (which she found, still in their original filing cabinets in the London Metropolitan archive), contemporary press coverage and, of course, to the Hall itself. ‘Simply sleuthing around there told us a great deal about its history,’ she says.

The original architects, including Peter Moro and Leslie Martin, who had been Diane’s professor of architecture at Cambridge, were also consulted. ‘In 1951 they had built for that era – technology has since improved; the range of performances has changed – and both were very keen that these issues should be addressed in the redevelopment,’ says Diane.
‘Even though the Hall was by this stage a listed building, both designers felt this shouldn’t mean it was set in aspic. Their chief concern was that it should retain its place at the very forefront of British cultural life.’
You might also like the history of the Royal Albert Hall
To this end, several improvements have been made, most importantly perhaps to the acoustics, which had failed to meet their original goals. ‘The science of acoustics was in its infancy then, and they simply got some things wrong,’ says Diane. ‘They were very concerned about there being an echo in this concrete box, and as a result made it too absorbent, which gave a very dry sound.’
This has now been rectified, along with other acoustic issues, including changes to the geometry of the stage so that performers can hear each other better.
A wealth of opportunities
Most exciting, she says, has been rediscovering the possibilities in the initial design which had been lost in the interim. The original building had lushly planted roof terraces; the Level Two foyer café had been able to spill out onto the terraces looking out on the river, and original entrances were positioned on the sides of the building, enabling visitors to arrive directly at the stairs leading to the auditorium.
‘There were so many marvellous ideas in the original Hall,’ says Diane, ‘and it’s been thrilling to be able to put these back, but with a new relevance for today.’
Before the refurbishment almost five times as many people went to the foyers as the concert hall, and now that areas of the building previously obscured by offices have been opened up, their scale is even more startling.
Throughout the improvements care has been taken that the building lose none of its character. The carpet has been rewoven to the original design, tapestries have been cleaned and the 1951 Robin Day seating (below) has been reupholstered. ‘It’s like a very familiar friend who has just come back from holiday – but boy does it look good!’ laughs Diane.
Sir Terence Conran on his part in shaping the festival of Britain
I was 19 when I started working for Dennis Lennon, who was involved with various projects for the Festival Site, including the Transport Pavilion and the Homes & Gardens Pavilion. We were a very small office and I was given work to do that I was totally unequal to.
It was such an exciting moment to be thrown into all the extraordinary activity on the South Bank - the Skylon was going up, there were fascinating objects of discovery and modern architecture the likes of which we had never seen before in war-torn London.
It wasn’t just the architecture that was exciting for us, but also its quality. All around were bomb sites and craters, and here there were wonderful woods and beautiful Derbyshire fossil. When Italian plasterers were shipped in to plaster the columns, it seemed extravagant - there were perfectly good British plasterers.
You might also like what happened to Queen's Hall?
My own project for the Festival was the interior for the Princess Flying Boat, which was supposed to take off from Southampton and land in New York. I designed quite a lot of welded reinforced rod furniture for the Homes & Gardens pavilion, too, and some textiles.
I remember proudly showing my mother one of the designs I’d done on a course, featuring grey, red and black arrows and vaguely phallic forms on a grey ground. She took one look at it and said, “I think you should call it, ‘This way to the Gents’.” Clearly, it wasn’t anything like as elegant as Lucienne Day’s designs.
I also had the idea of casting cockles, whelks and beetles into the clear plastic letters which were to spell out the Natural History Pavilion. After it opened, people started complaining about the terrible smell. Of course, they isolated it to my letters - there were some tiny blowholes and my botanical matter had decomposed.
The whole time was so optimistic - we thought this would be a huge moment of change in taste in the UK - and, in a way, it was. When I finally got inside the Festival Hall on the opening night it was just extraordinary, a dream of the future, I thought.’